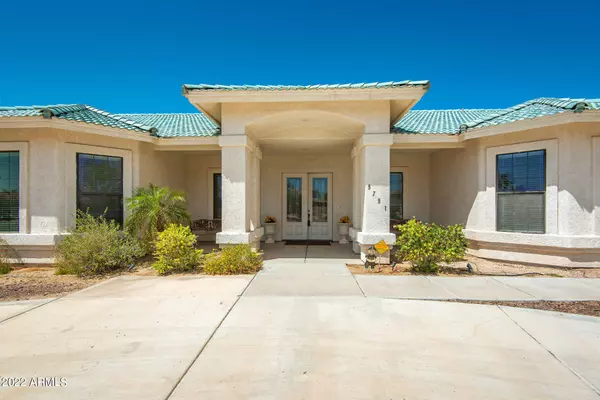$749,900
$749,900
For more information regarding the value of a property, please contact us for a free consultation.
5791 S WISHING WELL Drive Fort Mohave, AZ 86426
3 Beds
3 Baths
3,000 SqFt
Key Details
Sold Price $749,900
Property Type Single Family Home
Sub Type Single Family - Detached
Listing Status Sold
Purchase Type For Sale
Square Footage 3,000 sqft
Price per Sqft $249
Subdivision Mohave Mesa Acres
MLS Listing ID 6389483
Sold Date 05/26/22
Style Ranch
Bedrooms 3
HOA Y/N No
Originating Board Arizona Regional Multiple Listing Service (ARMLS)
Year Built 2002
Annual Tax Amount $4,723
Tax Year 2021
Lot Size 1.667 Acres
Acres 1.67
Property Description
Car Lovers Ranch on 1.7 Acres, 5,000 square foot metal garage with 14' RV doors plus 2 car garage with 8' doors & RV pad, plus 3 car attached boat deep garage... did I mention garages!?! Your bonus is the fabulous like new 3 bedroom plus Office/Bonus Room 3,000 sqft Home, 10' ceilings, dual-faced fireplace, built in cabinetry galore, private back yard, mountain views, Pool & Spa, outdoor shower, detached game room with wet bar, 1/2 bath, second patio. Endless opportunity for entertaining or quiet living on two paved access roads, horses OK, no HOA, wide open deserts for ATV riding, near Jack Smith boat launch to the Colorado River, golfing, 54 miles S to Lake Havasu or 16 mi N up to Laughlin Nevada fun & gaming. Looking for space and the easy life... come check it out today!
Location
State AZ
County Mohave
Community Mohave Mesa Acres
Direction Off Hwy 95, turn East on Pinion, Right on Wishing Well to the property.
Rooms
Other Rooms Separate Workshop, BonusGame Room
Den/Bedroom Plus 5
Separate Den/Office Y
Interior
Interior Features Eat-in Kitchen, Breakfast Bar, Furnished(See Rmrks), No Interior Steps, Vaulted Ceiling(s), Wet Bar, Kitchen Island, Pantry, Double Vanity, Separate Shwr & Tub
Heating Electric
Cooling Programmable Thmstat, Ceiling Fan(s)
Flooring Carpet, Tile
Fireplaces Type 1 Fireplace, Two Way Fireplace
Fireplace Yes
Window Features Double Pane Windows
SPA Heated,Private
Exterior
Exterior Feature Circular Drive, Covered Patio(s), Patio, Storage
Garage Attch'd Gar Cabinets, Dir Entry frm Garage, Electric Door Opener, Extnded Lngth Garage, RV Access/Parking, RV Garage
Garage Spaces 7.0
Garage Description 7.0
Fence Block, Partial
Pool Heated, Private
Utilities Available Oth Elec (See Rmrks), SW Gas
Amenities Available None
Waterfront No
View Mountain(s)
Roof Type Tile
Accessibility Accessible Door 32in+ Wide, Zero-Grade Entry, Accessible Hallway(s)
Private Pool Yes
Building
Lot Description Desert Front, Gravel/Stone Back
Story 1
Builder Name Randy Gray
Sewer Public Sewer
Water City Water
Architectural Style Ranch
Structure Type Circular Drive,Covered Patio(s),Patio,Storage
Schools
Elementary Schools Out Of Maricopa Cnty
Middle Schools Out Of Maricopa Cnty
High Schools Out Of Maricopa Cnty
School District Out Of Area
Others
HOA Fee Include No Fees
Senior Community No
Tax ID 226-08-010-A
Ownership Fee Simple
Acceptable Financing Cash, Conventional, 1031 Exchange, VA Loan
Horse Property Y
Listing Terms Cash, Conventional, 1031 Exchange, VA Loan
Financing Cash
Special Listing Condition Owner Occupancy Req
Read Less
Want to know what your home might be worth? Contact us for a FREE valuation!

Our team is ready to help you sell your home for the highest possible price ASAP

Copyright 2024 Arizona Regional Multiple Listing Service, Inc. All rights reserved.
Bought with Non-MLS Office






