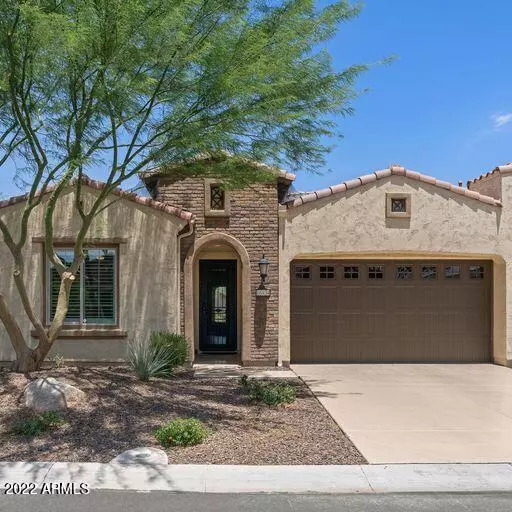$528,000
$535,000
1.3%For more information regarding the value of a property, please contact us for a free consultation.
16934 W Holly Street Goodyear, AZ 85395
2 Beds
2 Baths
1,629 SqFt
Key Details
Sold Price $528,000
Property Type Townhouse
Sub Type Townhouse
Listing Status Sold
Purchase Type For Sale
Square Footage 1,629 sqft
Price per Sqft $324
Subdivision Pebblecreek Phase 2 Unit 55A
MLS Listing ID 6447880
Sold Date 09/07/22
Style Santa Barbara/Tuscan
Bedrooms 2
HOA Fees $182
HOA Y/N Yes
Originating Board Arizona Regional Multiple Listing Service (ARMLS)
Year Built 2018
Annual Tax Amount $2,232
Tax Year 2021
Lot Size 5,078 Sqft
Acres 0.12
Property Description
You'll love this home & the stellar amenities PebbleCreek offers!
This one-owner, rarely used, Viva model Villa has been impeccably maintained & shows like new. Upgrades include GE Profile fridge w/built in Keurig, upgraded stainless appliances, upgraded back splash, upgraded countertops, upgraded cabinets & hardware, cabinet pullouts, pendant lighting, powered window blinds, electric solar shade, shutters, $12,000 custom-built entertainment cabinet, upgraded flooring, soft water system, recirculating hot water line for ''instant hot water,'' sliding door between owner's bedroom & bath, epoxy floor at the garage & front entry, large lot w/ expanded patio & turf & so much more!!! Owners enjoy worry-free living as the HOA is responsible for home exterior, PebbleCreek is a 55+, gated, master planned community offering the best in active lifestyle activities including 54 holes of golf, 20 pickleball courts, 20 tennis courts, a top-notch gym, organized fitness classes, indoor and outdoor pools, softball field, creative arts activity center, billiards, conference rooms, restaurant, clubhouse, dog park and even more.
Location
State AZ
County Maricopa
Community Pebblecreek Phase 2 Unit 55A
Direction WARNING GOOGLE MAPS will send you to a dead end. Drive to intersection of Pebble Creek & Clubhouse Drive & head west. Use Google Maps from guard gate for easy showing.
Rooms
Other Rooms Great Room
Master Bedroom Split
Den/Bedroom Plus 3
Separate Den/Office Y
Interior
Interior Features Breakfast Bar, 9+ Flat Ceilings, No Interior Steps, Soft Water Loop, Kitchen Island, 3/4 Bath Master Bdrm, Granite Counters
Heating Natural Gas
Cooling Refrigeration, Ceiling Fan(s)
Flooring Carpet, Tile
Fireplaces Number No Fireplace
Fireplaces Type None
Fireplace No
Window Features Wood Frames,Double Pane Windows
SPA None
Exterior
Garage Electric Door Opener
Garage Spaces 2.0
Garage Description 2.0
Fence Block
Pool None
Community Features Gated Community, Community Spa Htd, Community Pool Htd, Guarded Entry, Tennis Court(s), Biking/Walking Path, Clubhouse
Utilities Available APS, SW Gas
Amenities Available Management, Rental OK (See Rmks)
Waterfront No
Roof Type Tile
Private Pool No
Building
Lot Description Desert Back, Desert Front
Story 1
Builder Name Robson
Sewer Public Sewer
Water Pvt Water Company
Architectural Style Santa Barbara/Tuscan
Schools
Elementary Schools Litchfield Elementary School
Middle Schools Adult
High Schools Agua Fria High School
School District Agua Fria Union High School District
Others
HOA Name Pebble Creek
HOA Fee Include Roof Repair,Insurance,Front Yard Maint,Roof Replacement,Maintenance Exterior
Senior Community Yes
Tax ID 508-15-612
Ownership Fee Simple
Acceptable Financing Conventional, FHA, VA Loan
Horse Property N
Listing Terms Conventional, FHA, VA Loan
Financing Cash
Special Listing Condition Age Restricted (See Remarks)
Read Less
Want to know what your home might be worth? Contact us for a FREE valuation!

Our team is ready to help you sell your home for the highest possible price ASAP

Copyright 2024 Arizona Regional Multiple Listing Service, Inc. All rights reserved.
Bought with Redfin Corporation






