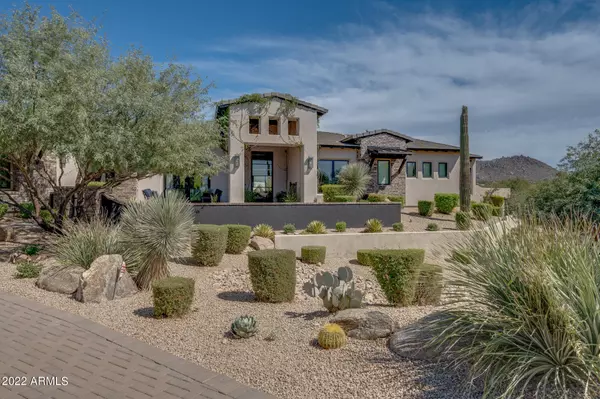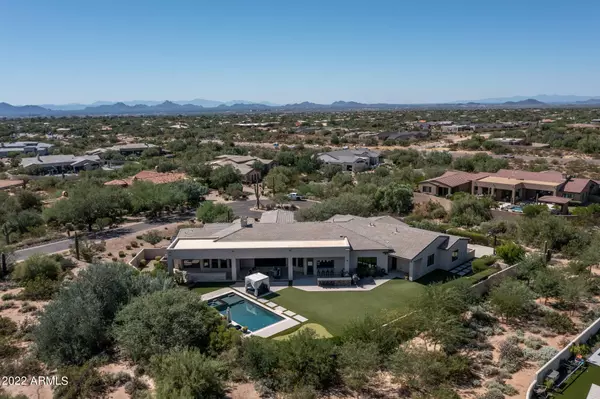$3,650,000
$3,699,000
1.3%For more information regarding the value of a property, please contact us for a free consultation.
8882 E BRONCO Trail Scottsdale, AZ 85255
6 Beds
5 Baths
5,108 SqFt
Key Details
Sold Price $3,650,000
Property Type Single Family Home
Sub Type Single Family - Detached
Listing Status Sold
Purchase Type For Sale
Square Footage 5,108 sqft
Price per Sqft $714
Subdivision Pinnacle Peak Place
MLS Listing ID 6473563
Sold Date 11/17/22
Bedrooms 6
HOA Fees $105/qua
HOA Y/N Yes
Originating Board Arizona Regional Multiple Listing Service (ARMLS)
Year Built 2016
Annual Tax Amount $5,600
Tax Year 2021
Lot Size 1.334 Acres
Acres 1.33
Property Description
Situated on 1.3 acres with stunning Pinnacle Peak mtn views this custom estate will take your breath away. The moment you enter the front courtyard thru the 10' custom steel entry door you will feel at home. The Great Room floor plan opens to the backyard via a fully motorized pocket door that disappears into the wall. The chef's kitchen includes a 48'' Wolf gas range w/ dbl ovens, 48'' Sub-zero side by side fridge, farmhouse sink, lg island, and a pass thru counter w/ motorized garage door to the backyard. A walk-in pantry, wet bar, wine dispenser, wine room, wine display wall, Scottsman(sonic) ice maker & mini fridges. The large master suite includes a free standing tub, his/hers water closets, a bonus room w/a motorized garage door that leads to a back patio. See mor The office/den can be an additional bedroom with its own connecting full bath. The backyard paradise includes a heated pool and spa, motorized pool cover, swim up bar, built-in BBQ, countertop seating, turf, putting green, sport court and outdoor shower. No expense was spared in this stunning custom home. It is truly a place to entertain and enjoy all year round.
Interior features:
- Wide plank French oak wood flooring through out.
- Large mud/laundry room with built in lockers, sink, plenty of counter space and storage.
- Control 4 smart home automation
- Surround sound
- Security cameras through out controlled via Luma app
- Alarm
- Built in garage cabinets
- Pet room with doggie door that leads outside to a closed and walled turf area for pets.
- Office/den has a closet and access to a full bathroom to make it a bedroom if needed. Great for guests or nursery.
- Theatre room/recreation room has access to a full bathroom to make it an additional bedroom if needed.
Exterior features:
- Backyard paradise with heated pool and spa, motorized pool cover, swim up bar, built-in BBQ, counter top seating, turf, putting green, sport court and outdoor shower.
Low maintenance yard features:
- Turf grass through out backyard
Energy efficiency features:
- R-19 at exterior walls, R-38 at roof, R-11 at bedrooms, bathrooms and laundry
- Windows are dual pane low E advanced Argon gas
- Insulated Cloplay garage doors (1) 18x8ft, (1) 9x8ft
- Variable speed pool pump
Plumbing Features:
-White Toto Toilets with elongated soft close seats
-RO system at kitchen sink
-2 Hot Water Heaters (1) 75 gallon and (1) 50 gallon
-Re-Circulation pump in garage unit
Electrical Features:
-6" recessed cans throughout home
Heating & Air Conditioning Features:
-3 heating and cooling systems (1) 5 ton, (1) 4 ton, (1) 2 ton and Mini Split for added circulation in workout room.
Exterior Door features:
-Custom Colletti steel and glass 4'x10' entry door
Interior Doors and Trim features:
-8' solid interior doors
-5" baseboards throughout
-Alder box beams in family room
Cabinetry features:
-Soft close drawers and doors at all locations
Appliance features:
-Sub Zero refrigerator/freezer 48" Built-In SS
-Wolf all gas range 48" SS
-Custom hood 48"
-15" Scotsman sonic ice maker at wet bar SS
-Danby wine cooler- main house bar SS
-Mini fridge at wet bar -SS
Location
State AZ
County Maricopa
Community Pinnacle Peak Place
Direction Pinnacle Peak Place: East on Happy Valley to 89th Street, North(Left) on 89th Street through gate, West(Left) on Bronco Trail to home on North(Right) side of the street.
Rooms
Other Rooms ExerciseSauna Room, Great Room, BonusGame Room
Master Bedroom Split
Den/Bedroom Plus 8
Interior
Interior Features Eat-in Kitchen, Breakfast Bar, Drink Wtr Filter Sys, Fire Sprinklers, No Interior Steps, Kitchen Island, Pantry, Double Vanity, Full Bth Master Bdrm, Separate Shwr & Tub, High Speed Internet, Smart Home
Heating Natural Gas
Cooling Refrigeration, Programmable Thmstat, Mini Split, Ceiling Fan(s)
Flooring Tile, Wood
Fireplaces Type 2 Fireplace, Exterior Fireplace, Family Room, Gas
Fireplace Yes
Window Features ENERGY STAR Qualified Windows,Double Pane Windows,Low Emissivity Windows
SPA Heated,Private
Exterior
Exterior Feature Covered Patio(s), Private Street(s), Sport Court(s), Built-in Barbecue
Garage Attch'd Gar Cabinets, Dir Entry frm Garage, Electric Door Opener, RV Gate, Side Vehicle Entry
Garage Spaces 3.0
Garage Description 3.0
Fence Block, Wrought Iron
Pool Play Pool, Variable Speed Pump, Heated, Private
Community Features Gated Community
Utilities Available APS, SW Gas
Amenities Available Management
Waterfront No
View Mountain(s)
Roof Type Tile,Built-Up
Parking Type Attch'd Gar Cabinets, Dir Entry frm Garage, Electric Door Opener, RV Gate, Side Vehicle Entry
Private Pool Yes
Building
Lot Description Sprinklers In Rear, Sprinklers In Front, Desert Back, Desert Front, Cul-De-Sac, Synthetic Grass Back, Auto Timer H2O Front, Auto Timer H2O Back
Story 1
Builder Name Cambric Homes
Sewer Sewer in & Cnctd, Public Sewer
Water City Water
Structure Type Covered Patio(s),Private Street(s),Sport Court(s),Built-in Barbecue
Schools
Elementary Schools Desert Sun Academy
Middle Schools Sonoran Trails Middle School
High Schools Cactus Shadows High School
School District Cave Creek Unified District
Others
HOA Name Pinnacle Peak Place
HOA Fee Include Maintenance Grounds
Senior Community No
Tax ID 217-04-431
Ownership Fee Simple
Acceptable Financing Cash, Conventional
Horse Property N
Listing Terms Cash, Conventional
Financing Other
Read Less
Want to know what your home might be worth? Contact us for a FREE valuation!

Our team is ready to help you sell your home for the highest possible price ASAP

Copyright 2024 Arizona Regional Multiple Listing Service, Inc. All rights reserved.
Bought with HomeSmart






