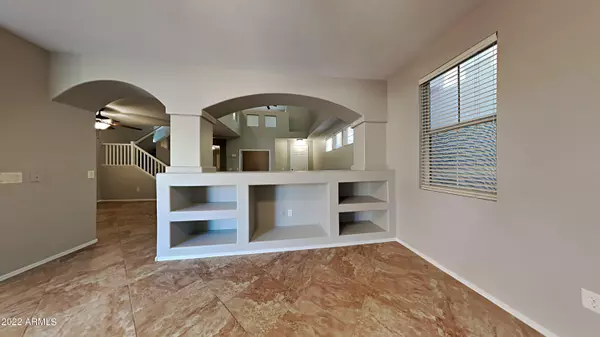$485,000
$499,900
3.0%For more information regarding the value of a property, please contact us for a free consultation.
122 W MOUNTAIN SAGE Drive Phoenix, AZ 85045
3 Beds
3 Baths
2,283 SqFt
Key Details
Sold Price $485,000
Property Type Single Family Home
Sub Type Single Family - Detached
Listing Status Sold
Purchase Type For Sale
Square Footage 2,283 sqft
Price per Sqft $212
Subdivision Foothills Club West Parcel 14B
MLS Listing ID 6490014
Sold Date 02/22/23
Bedrooms 3
HOA Fees $31
HOA Y/N Yes
Originating Board Arizona Regional Multiple Listing Service (ARMLS)
Year Built 1999
Annual Tax Amount $2,524
Tax Year 2022
Lot Size 3,782 Sqft
Acres 0.09
Property Description
If Buyer uses the Seller's Preferred Lender for financing, Seller may contribute up to 2.5% of the Purchase price to buy down rate by 2% for the first year, 1% for the 2nd year. Don't miss this lovely home just a rocks throw from South Mountain! Tucked in the Ahwatukee Foothills this home has 3 bedrooms, 3 full bathrooms and a den that makes a great office or guest room. The kitchen has been remodeled with sparkling Quartz and comes complete with stainless steel appliances and a French door refrigerator with a bonus beverage drawer! You can enjoy a low maintenance patio with a ceiling fan. Formal living room and dining room, plus an open concept family room and kitchen. Upstairs you will find a cozy loft, laundry room with front load washer and dryer, new carpet, guest bedrooms bathroom split from the primary suite that features a sitting room, spacious en suite bathroom with a walk-in closet, private water closet, dual sinks, soaking tub and separate shower. This home is a must see!
Location
State AZ
County Maricopa
Community Foothills Club West Parcel 14B
Direction Heading northwest on E Chandler Blvd, turn right onto S 5th Ave, continue onto W Desert Foothills Pkwy/S Desert Garden Dr, turn right onto S 2nd Ave, turn left onto W Mountain Sage Dr, home on left
Rooms
Other Rooms Loft, Family Room
Master Bedroom Split
Den/Bedroom Plus 5
Separate Den/Office Y
Interior
Interior Features Kitchen Island, Double Vanity, Full Bth Master Bdrm, Separate Shwr & Tub
Heating Electric
Cooling Refrigeration
Flooring Carpet, Tile
Fireplaces Number No Fireplace
Fireplaces Type None
Fireplace No
Window Features Double Pane Windows
SPA None
Exterior
Exterior Feature Covered Patio(s), Patio, Private Yard
Garage Dir Entry frm Garage
Garage Spaces 2.0
Garage Description 2.0
Fence Block
Pool None
Utilities Available SRP
Amenities Available Management
Waterfront No
View Mountain(s)
Roof Type Tile
Private Pool No
Building
Lot Description Gravel/Stone Front, Gravel/Stone Back
Story 2
Builder Name unknown
Sewer Public Sewer
Water City Water
Structure Type Covered Patio(s),Patio,Private Yard
New Construction Yes
Schools
Elementary Schools Kyrene De Los Cerritos School
Middle Schools Kyrene Altadena Middle School
High Schools Desert Vista High School
School District Tempe Union High School District
Others
HOA Name Foothills Club West
HOA Fee Include Maintenance Grounds
Senior Community No
Tax ID 311-02-141
Ownership Fee Simple
Acceptable Financing Cash, Conventional, VA Loan
Horse Property N
Listing Terms Cash, Conventional, VA Loan
Financing Conventional
Read Less
Want to know what your home might be worth? Contact us for a FREE valuation!

Our team is ready to help you sell your home for the highest possible price ASAP

Copyright 2024 Arizona Regional Multiple Listing Service, Inc. All rights reserved.
Bought with Berkshire Hathaway HomeServices Arizona Properties






