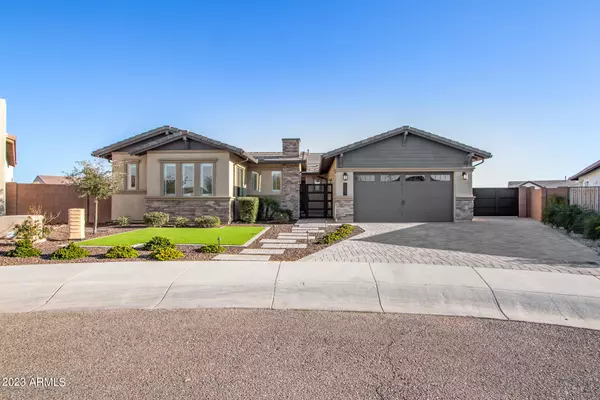$1,300,000
$1,295,000
0.4%For more information regarding the value of a property, please contact us for a free consultation.
9403 W PARK VIEW Lane Peoria, AZ 85383
4 Beds
2.5 Baths
3,097 SqFt
Key Details
Sold Price $1,300,000
Property Type Single Family Home
Sub Type Single Family - Detached
Listing Status Sold
Purchase Type For Sale
Square Footage 3,097 sqft
Price per Sqft $419
Subdivision Trailside At Happy Valley - Phase 4
MLS Listing ID 6515757
Sold Date 03/03/23
Style Ranch
Bedrooms 4
HOA Fees $108/mo
HOA Y/N Yes
Originating Board Arizona Regional Multiple Listing Service (ARMLS)
Year Built 2019
Annual Tax Amount $3,103
Tax Year 2022
Lot Size 0.385 Acres
Acres 0.39
Property Description
This STUNNING HIGHLY UPGRADED home on PREMIUM OVERSIZED LOT nestled in desirable Cantilena Community definitely has the WOW factor! EXQUISITE interior features CUSTOM HIGH-END cabinets with built-in lighting, sleek quartz counters with elegant marble backsplash, MASSIVE waterfall island and stainless steel appliances! Luxury laminate wood and tile flooring throughout house with 5.5 inch baseboards. Bathrooms have beautifully tiled showers and quartz counters. Master suite features sizable walk-in shower, dual sinks and large walk-in closet. STYLISH powder room has cute floating vanity, vessel sink & shiplap! Gorgeous interior enjoys bountiful natural light, dazzling light fixtures, plantation shutters, & multi-sliders leading to the back patio, merging the indoor with the outdoor living. This spacious open concept split floorplan boasts 10 ft ceilings throughout, 8 ft panel doors, water softener system, RO system, security system and ENORMOUS custom built-in entertainment center with built-in surround sound system! Sizable laundry room has ample cabinet and storage space. 3-car tandem garage has epoxy flooring and built-in cabinets. You'll love hosting fun gatherings in the wonderful backyard showcasing a large covered patio, manicured landscaping, artificial turf, pavers & TONS of space for entertaining! Front entry has charming courtyard with custom iron gate for additional privacy. Side yard has RV Gate with plenty of additional space for your toys! See list of remodeling/features in documents section. Located in north Peoria's hottest zip code within close proximity to restaurants, shopping, Paloma Community Park, Lake Pleasant and top ranked public, private and charter schools make this home an AMAZING OPPORTUNITY! You MUST see it!
Location
State AZ
County Maricopa
Community Trailside At Happy Valley - Phase 4
Direction Head west on Pinnacle Peak Rd towards 95th Ave. Turn right onto 95th Ave and go for about half a mile into community, turn right on Park View Ln, Property is on the right as street curves
Rooms
Other Rooms Great Room
Master Bedroom Split
Den/Bedroom Plus 5
Interior
Interior Features Eat-in Kitchen, Breakfast Bar, Drink Wtr Filter Sys, Fire Sprinklers, No Interior Steps, Kitchen Island, 3/4 Bath Master Bdrm, Double Vanity, High Speed Internet
Heating Natural Gas
Cooling Refrigeration, Ceiling Fan(s)
Flooring Laminate, Tile
Fireplaces Number No Fireplace
Fireplaces Type None
Fireplace No
Window Features Double Pane Windows,Low Emissivity Windows
SPA None
Exterior
Exterior Feature Covered Patio(s), Private Yard
Garage Dir Entry frm Garage, Electric Door Opener, RV Gate
Garage Spaces 3.0
Garage Description 3.0
Fence Block
Pool None
Community Features Playground, Biking/Walking Path
Utilities Available APS, SW Gas
Amenities Available Management
Waterfront No
View Mountain(s)
Roof Type Tile
Parking Type Dir Entry frm Garage, Electric Door Opener, RV Gate
Private Pool No
Building
Lot Description Sprinklers In Rear, Sprinklers In Front, Desert Back, Desert Front, Gravel/Stone Front, Gravel/Stone Back, Grass Back, Synthetic Grass Frnt, Synthetic Grass Back, Auto Timer H2O Front, Auto Timer H2O Back
Story 1
Builder Name Shea Homes
Sewer Public Sewer
Water Pvt Water Company
Architectural Style Ranch
Structure Type Covered Patio(s),Private Yard
Schools
Elementary Schools Frontier Elementary School
Middle Schools Frontier Elementary School
High Schools Sunrise Mountain High School
School District Peoria Unified School District
Others
HOA Name Cantilena HOA
HOA Fee Include Maintenance Grounds
Senior Community No
Tax ID 201-16-751
Ownership Fee Simple
Acceptable Financing Cash, Conventional
Horse Property N
Listing Terms Cash, Conventional
Financing Conventional
Special Listing Condition Owner/Agent
Read Less
Want to know what your home might be worth? Contact us for a FREE valuation!

Our team is ready to help you sell your home for the highest possible price ASAP

Copyright 2024 Arizona Regional Multiple Listing Service, Inc. All rights reserved.
Bought with My Home Group Real Estate






