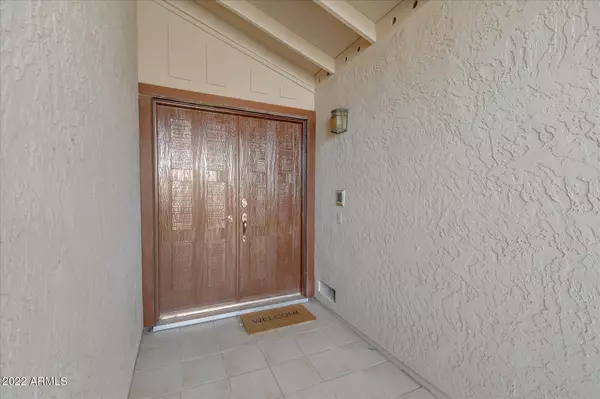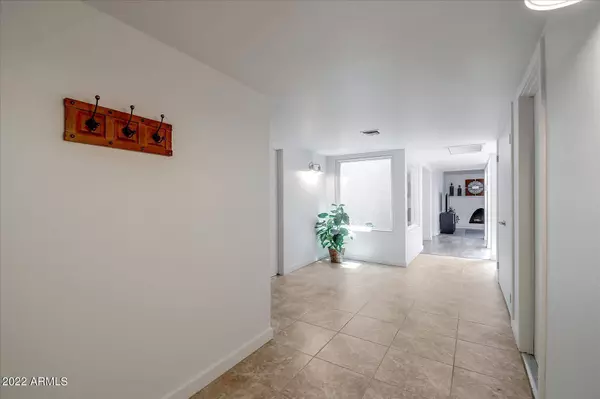$440,000
$445,000
1.1%For more information regarding the value of a property, please contact us for a free consultation.
11431 S MAZE Court Phoenix, AZ 85044
3 Beds
2 Baths
1,754 SqFt
Key Details
Sold Price $440,000
Property Type Townhouse
Sub Type Townhouse
Listing Status Sold
Purchase Type For Sale
Square Footage 1,754 sqft
Price per Sqft $250
Subdivision Ahwatukee T-1 2Nd Replat
MLS Listing ID 6488772
Sold Date 04/20/23
Bedrooms 3
HOA Fees $250/mo
HOA Y/N Yes
Originating Board Arizona Regional Multiple Listing Service (ARMLS)
Year Built 1974
Annual Tax Amount $2,114
Tax Year 2022
Lot Size 4,147 Sqft
Acres 0.1
Property Description
Sellers will pay $5000 towards buyers closing costs. Amazing community in Ahwatukee? Front yard maintained by HOA. Walk out your front door & you are just a few steps away from the com-munity pool. This home is ready for you to move in and make it your own. The neighborhood has walking areas and bike paths. 2 Community pools, 1 across street from house HOA includes front yard maintenance/roof/exterior. Newly renovated, new skylight, new paint, texture, trim, baseboard, new backyard and atrium landscaping, new kitchen appliances & Sink, Newer A/C, Wood fireplace, private back yard, end unit on corner. Close to golf course, freeway, farmer's market every weekend, many bars & restaurants, and grocery stores. Also, a part of Ahwatukee community parks w/master HOA. end unit, not age restricted.
Location
State AZ
County Maricopa
Community Ahwatukee T-1 2Nd Replat
Direction Elliot Rd and 51st St Directions: South on 51st Street to Morning Star, turn left, then left on Maze Court drive to end of street, home is on the Right, across from the pool on the corner.
Rooms
Other Rooms Great Room
Master Bedroom Split
Den/Bedroom Plus 3
Separate Den/Office N
Interior
Interior Features Eat-in Kitchen, Vaulted Ceiling(s), 3/4 Bath Master Bdrm, Double Vanity
Heating Electric
Cooling Refrigeration, Ceiling Fan(s)
Flooring Laminate, Tile
Fireplaces Type 1 Fireplace, Family Room
Fireplace Yes
Window Features Skylight(s)
SPA None
Exterior
Exterior Feature Covered Patio(s), Patio, Private Yard
Parking Features Dir Entry frm Garage, Electric Door Opener
Garage Spaces 2.0
Garage Description 2.0
Fence Block
Pool None
Community Features Community Pool, Biking/Walking Path
Utilities Available SRP
Roof Type Composition,Tile,Rolled/Hot Mop
Private Pool No
Building
Lot Description Sprinklers In Rear, Sprinklers In Front, Gravel/Stone Back, Grass Front
Story 1
Builder Name unknown
Sewer Public Sewer
Water City Water
Structure Type Covered Patio(s),Patio,Private Yard
New Construction No
Schools
Elementary Schools Kyrene De Las Lomas School
Middle Schools Kyrene Centennial Middle School
High Schools Mountain Pointe High School
School District Tempe Union High School District
Others
HOA Name Ahwatukee T1
HOA Fee Include Roof Repair,Insurance,Maintenance Grounds,Front Yard Maint,Roof Replacement
Senior Community No
Tax ID 301-54-320
Ownership Fee Simple
Acceptable Financing Cash, Conventional, 1031 Exchange, FHA, VA Loan
Horse Property N
Listing Terms Cash, Conventional, 1031 Exchange, FHA, VA Loan
Financing Conventional
Read Less
Want to know what your home might be worth? Contact us for a FREE valuation!

Our team is ready to help you sell your home for the highest possible price ASAP

Copyright 2024 Arizona Regional Multiple Listing Service, Inc. All rights reserved.
Bought with Berkshire Hathaway HomeServices Arizona Properties






