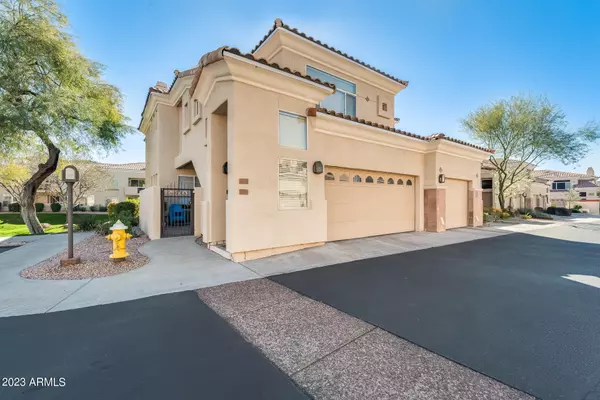$455,000
$469,999
3.2%For more information regarding the value of a property, please contact us for a free consultation.
1747 E NORTHERN Avenue #279 Phoenix, AZ 85020
3 Beds
2 Baths
1,852 SqFt
Key Details
Sold Price $455,000
Property Type Condo
Sub Type Apartment Style/Flat
Listing Status Sold
Purchase Type For Sale
Square Footage 1,852 sqft
Price per Sqft $245
Subdivision Canterra At Squaw Peak Condominiums
MLS Listing ID 6517663
Sold Date 05/18/23
Style Spanish
Bedrooms 3
HOA Fees $350/mo
HOA Y/N Yes
Originating Board Arizona Regional Multiple Listing Service (ARMLS)
Year Built 1997
Annual Tax Amount $2,342
Tax Year 2022
Lot Size 2,254 Sqft
Acres 0.05
Property Description
Beautiful 3 bedroom, 2 bathroom, condominium in the gated community of Canterra. Spectacular mountain views! The 2-car garage offers plenty of space for parking and storage. The living area is complete with architectural niches and a brick fireplace for those chilly months. High vaulted ceilings. The kitchen features granite countertops and breakfast bar. Every bedroom includes a walk-in closet. The upstairs balcony offers a perfect spot to relax outdoors. Amenities include a clubhouse/rec room, fitness center, and heated pool and spa! Piestewa Peak Trailhead and Phoenix Mountain Preserve are minutes away. Great location close to Biltmore Fashion Park, dining and freeways for an easy commute or access to any destination Don't miss out on this fantastic opportunity!
Location
State AZ
County Maricopa
Community Canterra At Squaw Peak Condominiums
Direction From 51 head Southwest on E Northern Ave. toward 18th Street. Turn left. Turn left again. Destination will be on the right.
Rooms
Other Rooms Great Room
Master Bedroom Split
Den/Bedroom Plus 3
Separate Den/Office N
Interior
Interior Features Walk-In Closet(s), Eat-in Kitchen, Breakfast Bar, 9+ Flat Ceilings, Pantry, Double Vanity, Full Bth Master Bdrm, High Speed Internet, Granite Counters
Heating Electric
Cooling Refrigeration, Ceiling Fan(s)
Flooring Carpet, Vinyl, Tile
Fireplaces Type 1 Fireplace, Living Room
Fireplace Yes
Window Features Double Pane Windows
SPA None
Laundry Dryer Included, Inside, Washer Included
Exterior
Exterior Feature Balcony, Private Street(s)
Garage Electric Door Opener
Garage Spaces 2.0
Garage Description 2.0
Fence Wrought Iron
Pool None
Community Features Gated Community, Community Spa Htd, Community Spa, Community Pool Htd, Community Pool, Near Bus Stop, Clubhouse, Fitness Center
Utilities Available APS
Amenities Available Management
Waterfront No
View Mountain(s)
Roof Type Tile
Building
Lot Description Sprinklers In Rear, Corner Lot, Grass Back, Auto Timer H2O Front, Auto Timer H2O Back
Story 2
Builder Name Unknown
Sewer Sewer in & Cnctd, Public Sewer
Water City Water
Architectural Style Spanish
Structure Type Balcony, Private Street(s)
New Construction Yes
Schools
Elementary Schools Madison Heights Elementary School
Middle Schools Madison #1 Middle School
High Schools Camelback High School
School District Phoenix Union High School District
Others
HOA Name Cantera at Squaw Pea
HOA Fee Include Roof Repair, Insurance, Sewer, Maintenance Grounds, Trash, Water, Roof Replacement, Maintenance Exterior
Senior Community No
Tax ID 165-21-176-A
Ownership Fee Simple
Acceptable Financing Cash, Conventional, FHA, VA Loan
Horse Property N
Listing Terms Cash, Conventional, FHA, VA Loan
Financing Conventional
Read Less
Want to know what your home might be worth? Contact us for a FREE valuation!

Our team is ready to help you sell your home for the highest possible price ASAP

Copyright 2024 Arizona Regional Multiple Listing Service, Inc. All rights reserved.
Bought with eXp Realty






