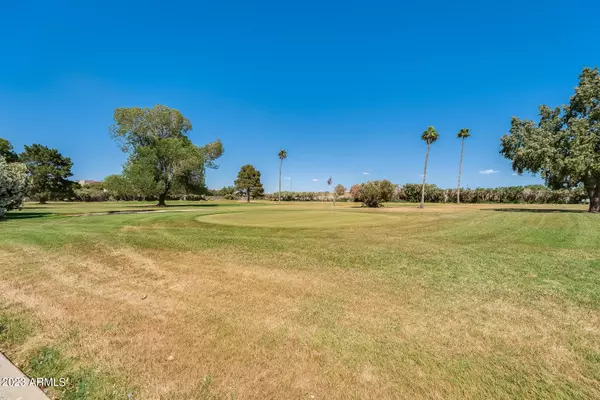$140,500
$129,900
8.2%For more information regarding the value of a property, please contact us for a free consultation.
2650 W UNION HILLS Drive #32 Phoenix, AZ 85027
3 Beds
2 Baths
2,000 SqFt
Key Details
Sold Price $140,500
Property Type Mobile Home
Sub Type Mfg/Mobile Housing
Listing Status Sold
Purchase Type For Sale
Square Footage 2,000 sqft
Price per Sqft $70
Subdivision Friendly Village Of Orangewood
MLS Listing ID 6553292
Sold Date 06/28/23
Bedrooms 3
HOA Y/N No
Originating Board Arizona Regional Multiple Listing Service (ARMLS)
Land Lease Amount 853.0
Year Built 2001
Annual Tax Amount $600
Tax Year 2022
Lot Size 2,000 Sqft
Acres 0.05
Property Description
Great opportunity in the well maintained 55 + gated community of Friendly Village of Orangewood! Upgrades include a new water heater 2021, newer carpet, new countertops, new exterior patio carpet, newly painted exterior and the HVAC was serviced 2022. Beautiful inside! The kitchen features white cabinets and a center island/breakfast bar. Ceiling fans throughout, great for keeping cool in the warmer months. The primary bedroom includes a full ensuite and his and her walk-in closets. This home even includes a shop space for projects or crafts. Other great features include 4 storage sheds and golf cart parking. Amenities include a 5 hole golf course, clubhouse, pool, and spa. Close to necessities and freeways for easy access to anywhere! Great opportunity you won't want to miss!
Location
State AZ
County Maricopa
Community Friendly Village Of Orangewood
Direction North on I-17, go West on Union Hills. South on I-17, go west on Union Hills.
Rooms
Other Rooms Great Room, Family Room
Den/Bedroom Plus 3
Separate Den/Office N
Interior
Interior Features Breakfast Bar, Kitchen Island, Pantry, Double Vanity, Full Bth Master Bdrm, Laminate Counters
Cooling Refrigeration
Flooring Carpet, Laminate
Fireplaces Number No Fireplace
Fireplaces Type None
Fireplace No
Window Features Skylight(s)
SPA None
Laundry Wshr/Dry HookUp Only
Exterior
Exterior Feature Covered Patio(s), Other, Storage
Carport Spaces 1
Fence None
Pool None
Community Features Gated Community, Community Spa, Community Pool, Golf, Clubhouse
Utilities Available APS
Amenities Available Other, Management
Waterfront No
Roof Type Composition
Private Pool No
Building
Lot Description Gravel/Stone Front
Story 2
Builder Name CAVCO
Sewer Public Sewer
Water City Water, Shared Well
Structure Type Covered Patio(s),Other,Storage
Schools
Elementary Schools Park Meadows Elementary School
Middle Schools Deer Valley Middle School
High Schools Barry Goldwater High School
School District Deer Valley Unified District
Others
HOA Fee Include No Fees
Senior Community Yes
Tax ID 209-15-001-A
Ownership Leasehold
Acceptable Financing Cash, Conventional
Horse Property N
Listing Terms Cash, Conventional
Financing Cash
Special Listing Condition Age Restricted (See Remarks)
Read Less
Want to know what your home might be worth? Contact us for a FREE valuation!

Our team is ready to help you sell your home for the highest possible price ASAP

Copyright 2024 Arizona Regional Multiple Listing Service, Inc. All rights reserved.
Bought with My Home Group Real Estate






