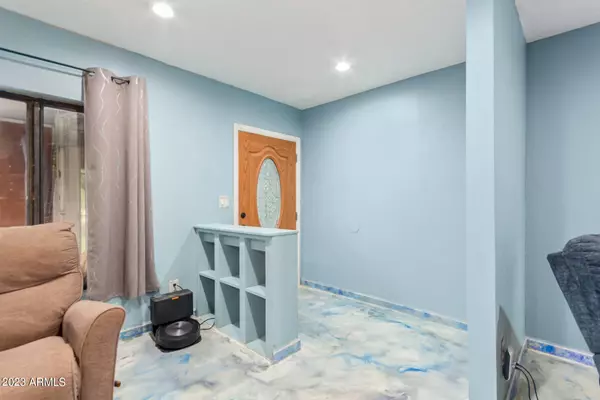$400,000
$450,000
11.1%For more information regarding the value of a property, please contact us for a free consultation.
10638 E BROWN Road Mesa, AZ 85207
3 Beds
2 Baths
1,794 SqFt
Key Details
Sold Price $400,000
Property Type Single Family Home
Sub Type Single Family - Detached
Listing Status Sold
Purchase Type For Sale
Square Footage 1,794 sqft
Price per Sqft $222
Subdivision Unknown
MLS Listing ID 6567106
Sold Date 08/01/23
Style Ranch
Bedrooms 3
HOA Y/N No
Originating Board Arizona Regional Multiple Listing Service (ARMLS)
Year Built 1975
Annual Tax Amount $1,781
Tax Year 2022
Lot Size 1.019 Acres
Acres 1.02
Property Description
Immerse yourself in the tranquility & comfort of country living w/ this 3-bed, 2-bath horse property on a sprawling 1-acre lot. As you approach, a circular drive, RV gate with all connections, & an inviting front patio set a warm & welcoming tone. Inside, the living room is a haven of comfort & relaxation, featuring high ceilings, recessed lighting, & a cozy fireplace that serves as a focal point, creating an ideal spot for quiet evenings. The eat-in kitchen comes w/ solid surface counters, paneled cabinets, built-in appliances, & a peninsula w/ a breakfast bar for casual dining. French doors lead directly to the backyard, effortlessly merging indoor-outdoor living. Great fixer-upper or move in ready! Enjoy breathtaking mountain views in the vast backyard intended for the equestrian enthusiast. A covered patio & charming deck provide ample outdoor dining & lounging. A soothing water feature & lush artificial turf contribute to the serene ambiance, while a storage shed offers additional space for equipment. The relaxing spa is perfect for unwinding after a long day. The residence includes a carport for extra parking or storage, & an abundance of space available to accommodate horses. Don't miss this fantastic opportunity to own your dream home!
Location
State AZ
County Maricopa
Community Unknown
Direction Head west on E Brown Rd. The property will be on the right.
Rooms
Master Bedroom Split
Den/Bedroom Plus 3
Separate Den/Office N
Interior
Interior Features Eat-in Kitchen, Breakfast Bar, 9+ Flat Ceilings, No Interior Steps, 3/4 Bath Master Bdrm, High Speed Internet
Heating Electric
Cooling Refrigeration, Ceiling Fan(s)
Fireplaces Type 1 Fireplace, Living Room
Fireplace Yes
Window Features Double Pane Windows
SPA None
Laundry Wshr/Dry HookUp Only
Exterior
Exterior Feature Covered Patio(s), Gazebo/Ramada, Patio, Storage, RV Hookup
Garage RV Gate, Separate Strge Area, Detached, RV Access/Parking
Carport Spaces 4
Fence Wood
Pool Above Ground
Utilities Available SRP
Amenities Available None
Waterfront No
View Mountain(s)
Roof Type Composition
Private Pool Yes
Building
Lot Description Desert Front, Natural Desert Back, Dirt Back
Story 1
Builder Name Unknown
Sewer Septic Tank
Water Pvt Water Company
Architectural Style Ranch
Structure Type Covered Patio(s),Gazebo/Ramada,Patio,Storage,RV Hookup
New Construction Yes
Schools
Elementary Schools Sousa Elementary School
Middle Schools Smith Junior High School
High Schools Skyline High School
School District Mesa Unified District
Others
HOA Fee Include No Fees
Senior Community No
Tax ID 220-04-012-A
Ownership Fee Simple
Acceptable Financing Cash, Conventional, 1031 Exchange
Horse Property Y
Listing Terms Cash, Conventional, 1031 Exchange
Financing Conventional
Read Less
Want to know what your home might be worth? Contact us for a FREE valuation!

Our team is ready to help you sell your home for the highest possible price ASAP

Copyright 2024 Arizona Regional Multiple Listing Service, Inc. All rights reserved.
Bought with My Home Group Real Estate






