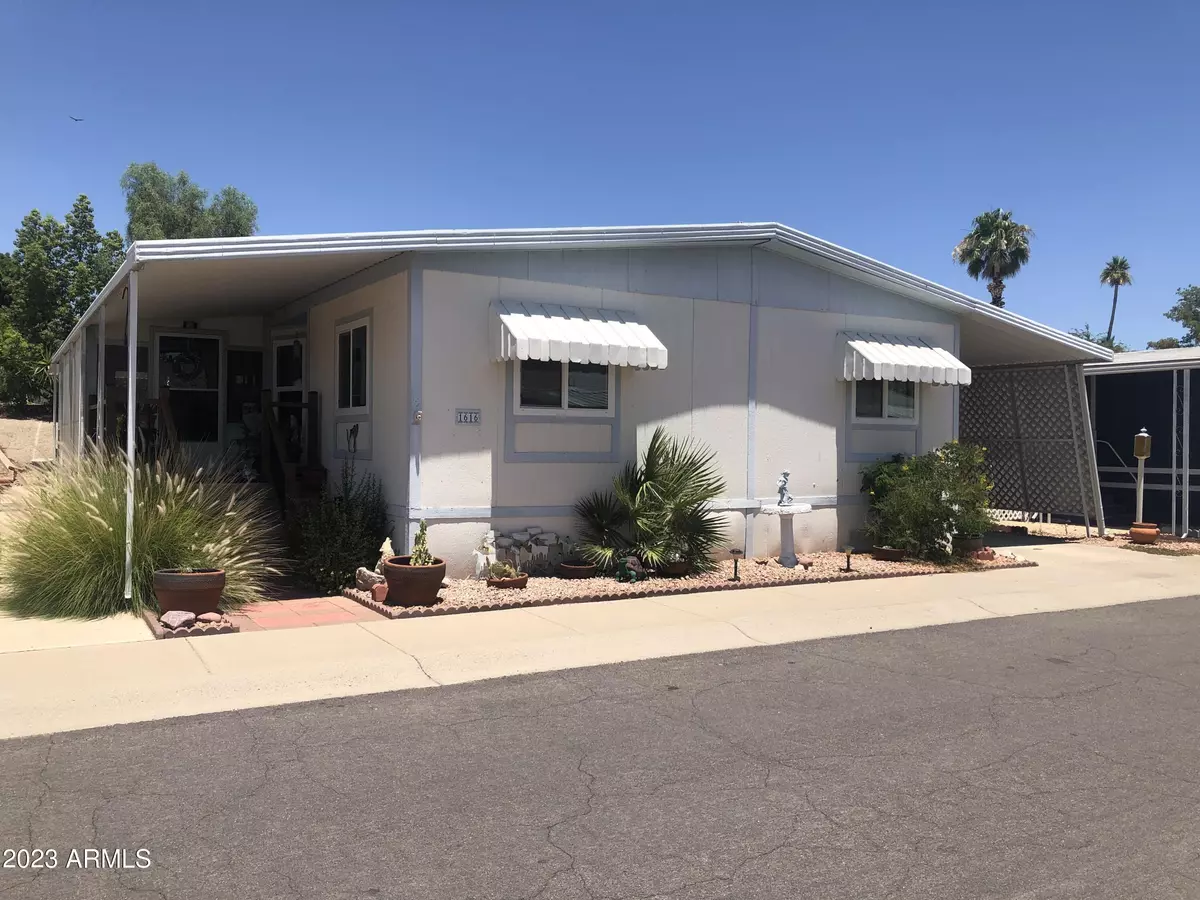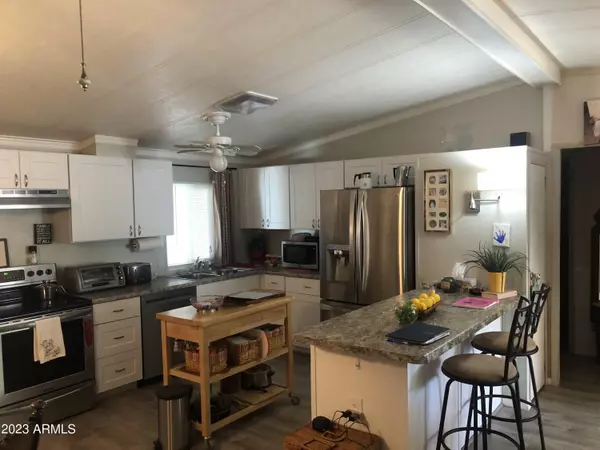$80,000
$95,000
15.8%For more information regarding the value of a property, please contact us for a free consultation.
1616 E John Cabot Road Phoenix, AZ 85022
3 Beds
2 Baths
1,352 SqFt
Key Details
Sold Price $80,000
Property Type Mobile Home
Sub Type Mfg/Mobile Housing
Listing Status Sold
Purchase Type For Sale
Square Footage 1,352 sqft
Price per Sqft $59
Subdivision Sunrise Heights
MLS Listing ID 6570485
Sold Date 08/09/23
Bedrooms 3
HOA Y/N No
Originating Board Arizona Regional Multiple Listing Service (ARMLS)
Land Lease Amount 907.0
Year Built 1983
Annual Tax Amount $288
Tax Year 2022
Property Description
Awesome North Phoenix location and community. This nice 3 bedroom 2 bath 1352 sq ft home has a nice screen room off the front deck. It has a remodeled kitchen and flooring. A rare walk in bathtub / shower combo (cost $15K. Granite like formica counters. Walk in closet in the owner's bedroom. 2nd and 3rd bedrooms have 2 closets each. All new windows 2020 (cost $7K). The HVAC system has been updated. There is also an attached workshop / storage shed. The foam roof was redone 2021. Priced to sell. Seller just installed front entry steps and railing (approx. $3000). All potential buyers must be approved by the Sunrise Heights Community which is an age restricted 55+ community prior to closing.
Location
State AZ
County Maricopa
Community Sunrise Heights
Direction South on 16th Street to just before Grovers. Community entrance on left. Go East (left)to first street. Go North (left) to John Cabot Rd. and go East (Right)
Rooms
Other Rooms Separate Workshop
Master Bedroom Split
Den/Bedroom Plus 3
Separate Den/Office N
Interior
Interior Features No Interior Steps, Vaulted Ceiling(s), Double Vanity, Full Bth Master Bdrm
Heating Electric
Cooling Refrigeration
Flooring Laminate
Fireplaces Number No Fireplace
Fireplaces Type None
Fireplace No
Window Features Vinyl Frame,Double Pane Windows
SPA None
Laundry Wshr/Dry HookUp Only
Exterior
Exterior Feature Covered Patio(s), Patio, Storage
Carport Spaces 2
Fence None
Pool None
Community Features Pickleball Court(s), Community Spa Htd, Community Pool Htd, Near Bus Stop, Coin-Op Laundry, Clubhouse, Fitness Center
Utilities Available APS
Amenities Available Management, RV Parking
Waterfront No
Roof Type Reflective Coating,Foam
Private Pool No
Building
Lot Description Desert Back, Desert Front
Story 1
Builder Name Redman
Sewer Public Sewer
Water City Water
Structure Type Covered Patio(s),Patio,Storage
Schools
Elementary Schools Adult
Middle Schools Adult
High Schools Adult
School District Out Of Area
Others
HOA Fee Include Maintenance Grounds,Trash,Water
Senior Community Yes
Tax ID 214-10-268-A
Ownership Leasehold
Acceptable Financing Cash, Conventional
Horse Property N
Listing Terms Cash, Conventional
Financing Cash
Special Listing Condition Age Restricted (See Remarks)
Read Less
Want to know what your home might be worth? Contact us for a FREE valuation!

Our team is ready to help you sell your home for the highest possible price ASAP

Copyright 2024 Arizona Regional Multiple Listing Service, Inc. All rights reserved.
Bought with Russ Lyon Sotheby's International Realty






