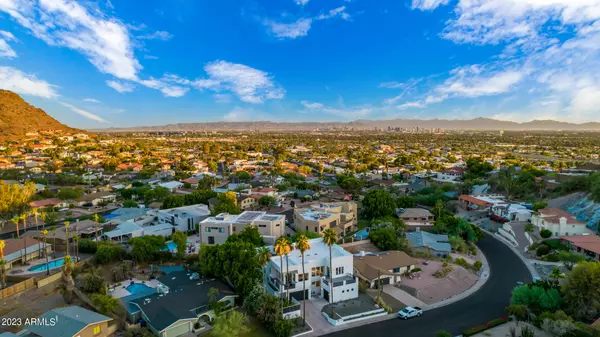$1,975,000
$2,088,000
5.4%For more information regarding the value of a property, please contact us for a free consultation.
7627 N 22nd Street Phoenix, AZ 85020
6 Beds
4 Baths
4,698 SqFt
Key Details
Sold Price $1,975,000
Property Type Single Family Home
Sub Type Single Family - Detached
Listing Status Sold
Purchase Type For Sale
Square Footage 4,698 sqft
Price per Sqft $420
Subdivision Biltmore Highlands
MLS Listing ID 6578453
Sold Date 09/08/23
Bedrooms 6
HOA Y/N No
Originating Board Arizona Regional Multiple Listing Service (ARMLS)
Year Built 1990
Annual Tax Amount $9,959
Tax Year 2022
Lot Size 9,871 Sqft
Acres 0.23
Property Description
***CONSTRUCTION NOW COMPLETE*** [new stair pictures coming soon, contact agent for a sneak peak!] Nestled in the heart of Phoenix, this stunning, newly-remodeled home blends modern elegance with timeless charm. Enjoy a light-filled interior and seamless indoor-outdoor living. The kitchen is a masterpiece with sleek countertops, & Sub-Zero + Wolf appliances. New landscaping, decking, custom wood staircase and loft railing (August 2023!), custom indoor fireplace cladding, custom outdoor fireplace and built-in BBQ installed in 2023. Massive outdoor pool, fountain and grotto! The home features two primary suites, one upstairs and one downstairs, each with high ceilings. Most all of the six spacious bedrooms offer breathtaking mountain views. Conveniently located near SR-51, PV, and Arcadia!
Location
State AZ
County Maricopa
Community Biltmore Highlands
Direction From SR-51, head east to 22nd Street. Head north on 22nd Street. House will be on the right hand side of the street.
Rooms
Other Rooms Loft, Great Room, Media Room, Family Room, BonusGame Room
Master Bedroom Split
Den/Bedroom Plus 9
Separate Den/Office Y
Interior
Interior Features Master Downstairs, Upstairs, Breakfast Bar, Kitchen Island, 2 Master Baths, Double Vanity, Full Bth Master Bdrm, Separate Shwr & Tub, High Speed Internet
Heating Electric
Cooling Refrigeration, Ceiling Fan(s)
Flooring Tile, Wood
Fireplaces Type 2 Fireplace, Exterior Fireplace, Family Room, Gas
Fireplace Yes
Window Features Double Pane Windows,Low Emissivity Windows
SPA Above Ground,Heated,Private
Exterior
Exterior Feature Balcony, Playground, Patio, Private Yard, Built-in Barbecue
Garage Spaces 3.0
Garage Description 3.0
Fence Block, Wrought Iron
Pool Diving Pool, Private
Landscape Description Irrigation Back, Irrigation Front
Utilities Available APS, SW Gas
Amenities Available None
Waterfront No
View Mountain(s)
Roof Type Reflective Coating,Foam
Private Pool Yes
Building
Lot Description Desert Back, Desert Front, Synthetic Grass Back, Irrigation Front, Irrigation Back
Story 2
Builder Name UNKNOWN
Sewer Public Sewer
Water City Water
Structure Type Balcony,Playground,Patio,Private Yard,Built-in Barbecue
New Construction Yes
Schools
Elementary Schools Madison Elementary School
Middle Schools Madison #1 Middle School
High Schools Central High School
School District Phoenix Union High School District
Others
HOA Fee Include No Fees
Senior Community No
Tax ID 164-19-114
Ownership Fee Simple
Acceptable Financing Cash, Conventional, 1031 Exchange
Horse Property N
Listing Terms Cash, Conventional, 1031 Exchange
Financing Cash
Read Less
Want to know what your home might be worth? Contact us for a FREE valuation!

Our team is ready to help you sell your home for the highest possible price ASAP

Copyright 2024 Arizona Regional Multiple Listing Service, Inc. All rights reserved.
Bought with Berkshire Hathaway HomeServices Arizona Properties






