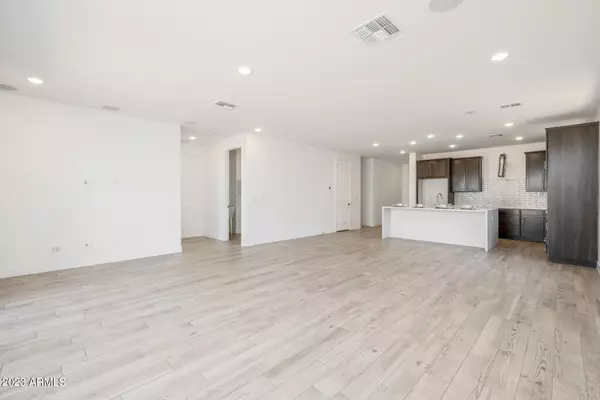$693,000
$693,000
For more information regarding the value of a property, please contact us for a free consultation.
9712 E RAINBOW Avenue Mesa, AZ 85212
4 Beds
3 Baths
2,318 SqFt
Key Details
Sold Price $693,000
Property Type Single Family Home
Sub Type Single Family - Detached
Listing Status Sold
Purchase Type For Sale
Square Footage 2,318 sqft
Price per Sqft $298
Subdivision Eastmark Du 3/4 North Phase 2 And 3
MLS Listing ID 6552331
Sold Date 11/01/23
Bedrooms 4
HOA Fees $102/mo
HOA Y/N Yes
Originating Board Arizona Regional Multiple Listing Service (ARMLS)
Year Built 2023
Annual Tax Amount $519
Tax Year 2022
Lot Size 8,152 Sqft
Acres 0.19
Property Description
This newly built single-story home is located in Eastmark and offers 4 bedrooms and 3 full bathrooms. The floor plan is popular and includes upgraded gas appliances, a gourmet kitchen layout, and a spacious kitchen that is open to both the dining area and the great room. The maple cabinets come with dovetail drawers and soft closing hinges, as well as cabinet hardware included as a standard feature. Furthermore, the home includes a Jr. Master bedroom suite layout and a standard 3 car across garage, complete with a service door for backyard access. The interior of the home features wood-looking tile throughout, with bedrooms carpeted for added comfort. If you're ready to move in now, this home is available for immediate occupancy.
Location
State AZ
County Maricopa
Community Eastmark Du 3/4 North Phase 2 And 3
Direction From Warner and Ellsworth, proceed east past Inspirian Parkway to the next right on Echo. The model home is on the corner of Echo and Rainbow Ave.
Rooms
Den/Bedroom Plus 4
Separate Den/Office N
Interior
Interior Features Eat-in Kitchen, Kitchen Island, Pantry, Double Vanity, Full Bth Master Bdrm, Separate Shwr & Tub
Heating Natural Gas, ENERGY STAR Qualified Equipment
Cooling Programmable Thmstat
Flooring Carpet, Tile
Fireplaces Number No Fireplace
Fireplaces Type None
Fireplace No
Window Features Vinyl Frame,ENERGY STAR Qualified Windows,Double Pane Windows,Low Emissivity Windows
SPA None
Laundry Engy Star (See Rmks), Wshr/Dry HookUp Only
Exterior
Garage Spaces 3.0
Garage Description 3.0
Fence Block
Pool None
Community Features Community Spa, Community Pool, Playground, Biking/Walking Path
Utilities Available SRP, SW Gas
Amenities Available Management
Roof Type Tile
Private Pool No
Building
Lot Description Desert Front, Natural Desert Back
Story 1
Builder Name CAPITAL WEST HOMES
Sewer Public Sewer
Water City Water
New Construction No
Schools
Elementary Schools Meridian
Middle Schools Desert Ridge Jr. High
High Schools Desert Ridge High
School District Gilbert Unified District
Others
HOA Name Eastmark
HOA Fee Include Maintenance Grounds
Senior Community No
Tax ID 312-16-126
Ownership Fee Simple
Acceptable Financing Cash, Conventional, FHA, VA Loan
Horse Property N
Listing Terms Cash, Conventional, FHA, VA Loan
Financing Conventional
Read Less
Want to know what your home might be worth? Contact us for a FREE valuation!

Our team is ready to help you sell your home for the highest possible price ASAP

Copyright 2024 Arizona Regional Multiple Listing Service, Inc. All rights reserved.
Bought with My Home Group Real Estate






