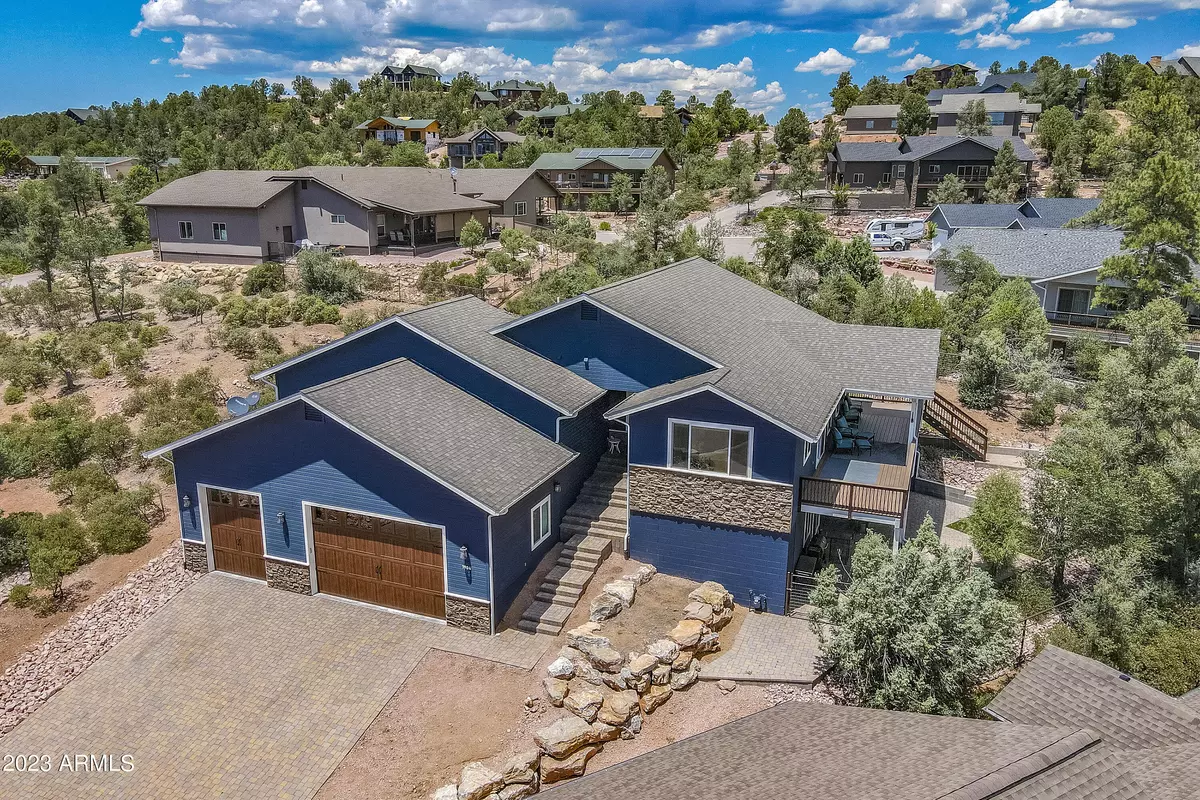$715,000
$719,000
0.6%For more information regarding the value of a property, please contact us for a free consultation.
1904 E CHANCE Court Payson, AZ 85541
3 Beds
2 Baths
1,908 SqFt
Key Details
Sold Price $715,000
Property Type Single Family Home
Sub Type Single Family - Detached
Listing Status Sold
Purchase Type For Sale
Square Footage 1,908 sqft
Price per Sqft $374
Subdivision Chaparral Vista Phase 2
MLS Listing ID 6584175
Sold Date 10/10/23
Bedrooms 3
HOA Y/N No
Originating Board Arizona Regional Multiple Listing Service (ARMLS)
Year Built 2020
Annual Tax Amount $4,669
Tax Year 2021
Lot Size 0.266 Acres
Acres 0.27
Property Description
Nestled in the heart of nature's embrace, sits an exquisite 2020 built home that exudes modern elegance and timeless charm in a well-manicured neighborhood with NO HOA. Perched majestically on a picturesque hillside, this home is an architectural masterpiece, tucked away in a serene cul-de-sac. The enchanting exterior boasts impeccable curb appeal, creating a welcoming first impression. Inside, the spacious ceilings and strategically placed windows flood the interior with an abundance of natural light, providing an inviting and airy ambiance, paired with neutral paint, luxury vinyl throughout and stone accent gas fireplace. The heart of the home lies in the beautifully appointed kitchen, with striking mountain views, a true haven for culinary enthusiasts - equipped with matching stainless steel GE Monogram and Bosch appliances, 6 burner gas cooktop, retractable hood, neutral quartz countertops, oversized sink, built in microwave drawer, warm staggered soft close cabinetry, canned lights, reverse osmosis system and an oversized center island that beckons cooking creativity.
With private access to the view deck, the master suite is a peaceful retreat, offering a sanctuary to unwind and rejuvenate. Pamper yourself in the spa-like ensuite bathroom with dual vanities, a glass-enclosed shower, and spacious walk in closet, all adorned with premium fixtures and finishes. This thoughtfully designed split floor plan offers privacy for all with the two guest bedrooms and upgraded guest bathroom providing comfort and seclusion.
Downstairs is a 844 square ft blank canvas, insulated with a plumbing rough-in complete for full kitchenette and full bathroom, featuring separate access to the outside paver patio - perfect as an in law suite, living area, or rentable Airbnb space as it has its own private front entrance. Surrounded by gorgeous views, the exquisite wrap around deck extends your living area, seamlessly blending the indoors with the outdoors. The oversized insulated steel 3-car garage includes 10 foot doors, abundant storage space, 11+ foot ceilings (tall enough for hoist), plumbing for sink with hot/ cold water, 27 foot third stall with the option to extend (closet removal) and paver driveway. Gutters with buried downspouts installed to help move water onto street. Payson's town center is just a short drive away, offering a delightful array of shops, restaurants, and entertainment options. Don't let this rare opportunity pass you by. Your extraordinary haven awaits, ready to welcome you home with open arms. Come take a look before it's too late!
Location
State AZ
County Gila
Community Chaparral Vista Phase 2
Rooms
Other Rooms Great Room
Basement Unfinished
Master Bedroom Split
Den/Bedroom Plus 3
Ensuite Laundry Engy Star (See Rmks)
Interior
Interior Features Eat-in Kitchen, 9+ Flat Ceilings, Vaulted Ceiling(s), Kitchen Island, Pantry, Double Vanity, High Speed Internet
Laundry Location Engy Star (See Rmks)
Heating Electric, ENERGY STAR Qualified Equipment
Cooling Refrigeration, Programmable Thmstat, Ceiling Fan(s), ENERGY STAR Qualified Equipment
Flooring Vinyl, Tile
Fireplaces Type 1 Fireplace, Family Room, Living Room, Gas
Fireplace Yes
Window Features Vinyl Frame,ENERGY STAR Qualified Windows,Double Pane Windows
SPA None
Laundry Engy Star (See Rmks)
Exterior
Exterior Feature Balcony, Covered Patio(s), Patio
Garage Dir Entry frm Garage, Electric Door Opener, Extnded Lngth Garage, Over Height Garage, Separate Strge Area
Garage Spaces 3.0
Garage Description 3.0
Fence Wire
Pool None
Utilities Available Propane
Amenities Available None
Waterfront No
View Mountain(s)
Roof Type Composition
Accessibility Lever Handles, Hard/Low Nap Floors, Bath Raised Toilet, Bath Lever Faucets, Accessible Hallway(s)
Parking Type Dir Entry frm Garage, Electric Door Opener, Extnded Lngth Garage, Over Height Garage, Separate Strge Area
Private Pool No
Building
Lot Description Cul-De-Sac, Natural Desert Back, Gravel/Stone Back, Natural Desert Front
Story 1
Builder Name UNK
Sewer Sewer in & Cnctd, Public Sewer
Water City Water
Structure Type Balcony,Covered Patio(s),Patio
Schools
Elementary Schools Out Of Maricopa Cnty
Middle Schools Out Of Maricopa Cnty
High Schools Out Of Maricopa Cnty
School District Payson Unified District
Others
HOA Fee Include No Fees
Senior Community No
Tax ID 302-23-123
Ownership Fee Simple
Acceptable Financing Cash, Conventional, VA Loan
Horse Property N
Listing Terms Cash, Conventional, VA Loan
Financing Cash
Read Less
Want to know what your home might be worth? Contact us for a FREE valuation!

Our team is ready to help you sell your home for the highest possible price ASAP

Copyright 2024 Arizona Regional Multiple Listing Service, Inc. All rights reserved.
Bought with DeLex Realty






