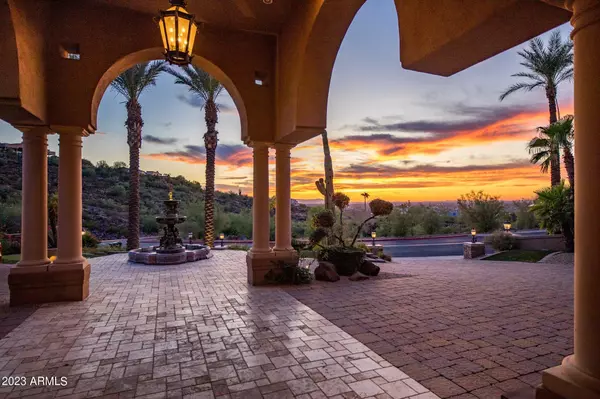$2,100,000
$2,299,000
8.7%For more information regarding the value of a property, please contact us for a free consultation.
14235 N 14TH Drive N Phoenix, AZ 85023
5 Beds
6 Baths
6,079 SqFt
Key Details
Sold Price $2,100,000
Property Type Single Family Home
Sub Type Single Family - Detached
Listing Status Sold
Purchase Type For Sale
Square Footage 6,079 sqft
Price per Sqft $345
Subdivision Coral Gables Estates Unit 2
MLS Listing ID 6630735
Sold Date 12/14/23
Style Spanish
Bedrooms 5
HOA Fees $316/mo
HOA Y/N Yes
Originating Board Arizona Regional Multiple Listing Service (ARMLS)
Year Built 1981
Annual Tax Amount $10,476
Tax Year 2023
Lot Size 0.531 Acres
Acres 0.53
Property Description
VIEWS, VIEWS & VIEWS!!! An Exquisite Guard Gated property in Coral Gables Estates This custom HILLTOP HOME has soft curves, dramatic features, the finest finishes with sensuous sunsets, breathtaking sunrise and twinkling city lights. This home offers one of a kind indoor + outdoor luxury living with a grand entry of custom double iron doors. Relax, entertain and enjoy Arizona outdoor living at its finest with covered patio, overlooking a sparkling pool with gorgeous valley views from practically every room of the house, and much more to offer. Watch your favorite game with outdoor Retractable Grand Screen, or indoor Media Room. One of a kind. List of items updated in the house:
New roof with underlayment Updated - March 2023
AC Updated: 2020
Pool and Spa- New Filtration system, pool pump - 2021
Landscape lighting and irrigation system (Partial) - 2021
Upstairs second bedroom /bathroom remodel- 2023
Paint updated Partial - 2023
Location
State AZ
County Maricopa
Community Coral Gables Estates Unit 2
Direction From West Green Parkway and 7th Ave., go south on 7th Ave, Rt on Coral Gables Drive, Rt on Port AU prince Lane to the end to Coral gables Estate Guard gate. Check with the guard.
Rooms
Other Rooms Media Room, Family Room
Master Bedroom Upstairs
Den/Bedroom Plus 5
Separate Den/Office N
Interior
Interior Features Master Downstairs, Upstairs, Eat-in Kitchen, Breakfast Bar, 9+ Flat Ceilings, Central Vacuum, Drink Wtr Filter Sys, Roller Shields, Vaulted Ceiling(s), Wet Bar, Kitchen Island, Pantry, 2 Master Baths, Bidet, Full Bth Master Bdrm, Separate Shwr & Tub, High Speed Internet, Granite Counters
Heating Electric
Cooling Refrigeration, Ceiling Fan(s)
Flooring Carpet, Stone, Other
Fireplaces Type 2 Fireplace, Living Room, Master Bedroom
Fireplace Yes
Window Features Mechanical Sun Shds,Skylight(s),Wood Frames,Double Pane Windows
SPA Heated,Private
Exterior
Exterior Feature Balcony, Circular Drive, Covered Patio(s), Patio, Private Street(s)
Parking Features Attch'd Gar Cabinets, Dir Entry frm Garage, Electric Door Opener, Electric Vehicle Charging Station(s)
Garage Spaces 3.0
Carport Spaces 2
Garage Description 3.0
Fence Wrought Iron
Pool Private
Landscape Description Irrigation Front
Community Features Gated Community, Guarded Entry, Tennis Court(s), Biking/Walking Path
Utilities Available APS
View City Lights, Mountain(s)
Roof Type Tile
Accessibility Accessible Door 32in+ Wide, Bath Roll-In Shower, Bath Grab Bars
Private Pool Yes
Building
Lot Description Sprinklers In Rear, Sprinklers In Front, Desert Front, Gravel/Stone Front, Gravel/Stone Back, Synthetic Grass Frnt, Synthetic Grass Back, Auto Timer H2O Front, Auto Timer H2O Back, Irrigation Front
Story 2
Builder Name Custom
Sewer Public Sewer
Water City Water
Architectural Style Spanish
Structure Type Balcony,Circular Drive,Covered Patio(s),Patio,Private Street(s)
New Construction No
Schools
Elementary Schools Lookout Mountain School
Middle Schools Mountain Sky Middle School
High Schools Thunderbird High School
School District Glendale Union High School District
Others
HOA Name Coral Gables
HOA Fee Include Street Maint
Senior Community No
Tax ID 208-16-273
Ownership Fee Simple
Acceptable Financing Cash, Conventional
Horse Property N
Listing Terms Cash, Conventional
Financing Cash
Read Less
Want to know what your home might be worth? Contact us for a FREE valuation!

Our team is ready to help you sell your home for the highest possible price ASAP

Copyright 2024 Arizona Regional Multiple Listing Service, Inc. All rights reserved.
Bought with A.Z. & Associates






