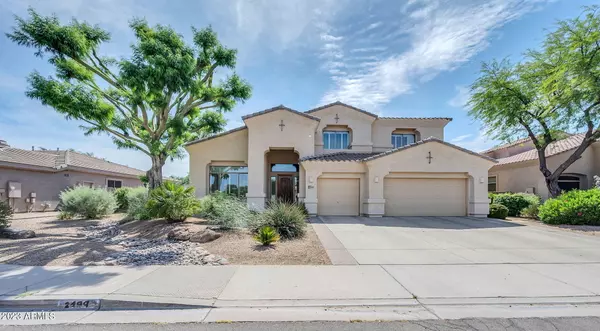$880,000
$899,000
2.1%For more information regarding the value of a property, please contact us for a free consultation.
2199 S SAILORS Way Gilbert, AZ 85295
5 Beds
3.5 Baths
3,552 SqFt
Key Details
Sold Price $880,000
Property Type Single Family Home
Sub Type Single Family - Detached
Listing Status Sold
Purchase Type For Sale
Square Footage 3,552 sqft
Price per Sqft $247
Subdivision Ashland Ranch
MLS Listing ID 6630510
Sold Date 02/21/24
Bedrooms 5
HOA Fees $76/qua
HOA Y/N Yes
Originating Board Arizona Regional Multiple Listing Service (ARMLS)
Year Built 2002
Annual Tax Amount $3,077
Tax Year 2022
Lot Size 9,757 Sqft
Acres 0.22
Property Description
Welcome to your newly remodeled TW Lewis home in the highly sought after Ashland Ranch Community. This open concept home boasts 5 bedrooms and 3.5 bathrooms. The master is located on the main floor with its own private entrance to the back patio and pool. Four bedrooms and 2 bathrooms are upstairs with 2 of the rooms being a Jack-and-Jill. All bathrooms have been updated; master bath is amazing. Remodeled kitchen is light and bright with quartz countertops, new flooring, gas stovetop, osmosis machine, and water softener for the whole house. Backyard oasis includes pool, gas firepit, built in gas BBQ, and a putting green. The home is located one mile from San Tan Mall, 2.5 miles from downtown Gilbert, and centralized to a ton of restaurants and amenities with easy freeway access.
Location
State AZ
County Maricopa
Community Ashland Ranch
Direction Easiest to come in off of Williams Field, turn left into Cypress Point, take the first right and the house is 3rd on the right.
Rooms
Other Rooms Family Room
Master Bedroom Downstairs
Den/Bedroom Plus 5
Separate Den/Office N
Interior
Interior Features Master Downstairs, Breakfast Bar, Vaulted Ceiling(s), Pantry, Double Vanity, Full Bth Master Bdrm, Separate Shwr & Tub, High Speed Internet, Granite Counters
Heating Natural Gas
Cooling Refrigeration, Programmable Thmstat, Ceiling Fan(s)
Flooring Carpet, Laminate
Fireplaces Number 1 Fireplace
Fireplaces Type 1 Fireplace, Fire Pit, Family Room, Gas
Fireplace Yes
Window Features Sunscreen(s),Dual Pane
SPA None
Laundry WshrDry HookUp Only
Exterior
Exterior Feature Covered Patio(s), Misting System, Patio, Built-in Barbecue
Garage Attch'd Gar Cabinets, Dir Entry frm Garage, Electric Door Opener
Garage Spaces 3.0
Garage Description 3.0
Fence Block
Pool Play Pool, Solar Thermal Sys, Heated, Private, Solar Pool Equipment
Community Features Near Bus Stop, Playground, Biking/Walking Path
Amenities Available Management
Waterfront No
Roof Type Tile
Accessibility Bath Raised Toilet
Private Pool Yes
Building
Lot Description Sprinklers In Rear, Sprinklers In Front, Desert Back, Desert Front, Synthetic Grass Back, Auto Timer H2O Front, Auto Timer H2O Back
Story 2
Builder Name TW Lewis
Sewer Public Sewer
Water City Water
Structure Type Covered Patio(s),Misting System,Patio,Built-in Barbecue
New Construction Yes
Schools
Elementary Schools Ashland Elementary
Middle Schools South Valley Jr. High
High Schools Campo Verde High School
School District Gilbert Unified District
Others
HOA Name Heywood
HOA Fee Include Maintenance Grounds
Senior Community No
Tax ID 309-20-086
Ownership Fee Simple
Acceptable Financing Conventional, FHA, VA Loan
Horse Property N
Listing Terms Conventional, FHA, VA Loan
Financing Conventional
Special Listing Condition N/A, Owner/Agent
Read Less
Want to know what your home might be worth? Contact us for a FREE valuation!

Our team is ready to help you sell your home for the highest possible price ASAP

Copyright 2024 Arizona Regional Multiple Listing Service, Inc. All rights reserved.
Bought with Coldwell Banker Realty






