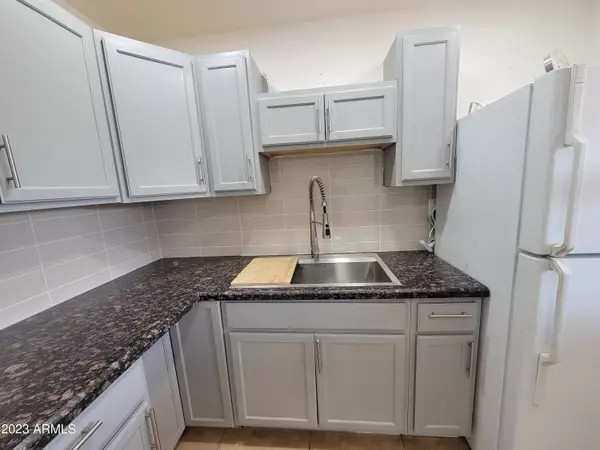$235,000
$289,900
18.9%For more information regarding the value of a property, please contact us for a free consultation.
207 W MADDEN Drive Avondale, AZ 85323
3 Beds
1 Bath
960 SqFt
Key Details
Sold Price $235,000
Property Type Single Family Home
Sub Type Single Family - Detached
Listing Status Sold
Purchase Type For Sale
Square Footage 960 sqft
Price per Sqft $244
Subdivision Del Monte Homes
MLS Listing ID 6642026
Sold Date 02/22/24
Style Ranch
Bedrooms 3
HOA Y/N No
Originating Board Arizona Regional Multiple Listing Service (ARMLS)
Year Built 1954
Annual Tax Amount $363
Tax Year 2023
Lot Size 6,361 Sqft
Acres 0.15
Property Description
HUGE SELLER INCENTIVE PRICE DECREASE FOR USE TO BUYER'S ADVANTAGE! IN THE HEART OF KINDERMAN HISTORIC DISTRIC HOME LOOKING FOR ITS NEW FAMILY. COMMUNITY WARMS THE NEIGBORHOOD WITH CHARM WHILE NEWER RESTAURANTS AND SHOPPING PERMEATE THE SURROUNDING AREA. CLOSE TO I-10 FREEWAY, BUT AWAY FROM NOISE LEVELS. TAKE WHAT PREVIOUS OWNER STARTED, AND COMPLETE TO YOUR PERSONAL TASTE. THROUGHOUT HOME IS 20X20 TILE, NEWER A/C, ROOF, WINDOWS AND MAIN PANEL UPGRADED TO 200AMP. GRANITE COUNTERTOPS IN KITCHEN, GAS RANGE STOVE, STANLESS STEEL DROP IN KITCHEN SINK. BLUETOOTH SPEAKER IN BATHROOM WITH TITLE WALLS TO SURROUND. SOME FINAL TOUCHS REMAIN TO NEW OWER, IS MOVE-IN READY.
Location
State AZ
County Maricopa
Community Del Monte Homes
Direction FROM W VAN BURREN ST HEAD SOUTH ON N CENTRAL AVE APRX .82 MILES TO MADDEN DR GO WEST TO 1ST AVE NORTH TO RILEY DR WEST TO 2ND AVE SOUTH TO HOME ON CORNER MADDEN DR AND 2ND AVE SOUTHSIDE.
Rooms
Master Bedroom Not split
Den/Bedroom Plus 3
Separate Den/Office N
Interior
Interior Features Eat-in Kitchen, High Speed Internet, Granite Counters
Heating Natural Gas, Ceiling
Cooling Refrigeration, Ceiling Fan(s)
Flooring Tile
Fireplaces Number No Fireplace
Fireplaces Type None
Fireplace No
Window Features Vinyl Frame,Double Pane Windows,Low Emissivity Windows
SPA None
Exterior
Exterior Feature Patio
Garage Spaces 1.0
Garage Description 1.0
Fence Wrought Iron
Pool None
Community Features Historic District
Utilities Available APS, SW Gas
Amenities Available None
Waterfront No
Roof Type Composition
Private Pool No
Building
Lot Description Dirt Front, Dirt Back
Story 1
Builder Name UNKNOWN
Sewer Public Sewer
Water City Water
Architectural Style Ranch
Structure Type Patio
New Construction Yes
Schools
Elementary Schools Avondale Middle School
Middle Schools Avondale Middle School
High Schools Agua Fria High School
School District Agua Fria Union High School District
Others
HOA Fee Include No Fees
Senior Community No
Tax ID 500-16-087
Ownership Fee Simple
Acceptable Financing Cash, Conventional, VA Loan
Horse Property N
Listing Terms Cash, Conventional, VA Loan
Financing Cash
Read Less
Want to know what your home might be worth? Contact us for a FREE valuation!

Our team is ready to help you sell your home for the highest possible price ASAP

Copyright 2024 Arizona Regional Multiple Listing Service, Inc. All rights reserved.
Bought with HomeSmart






