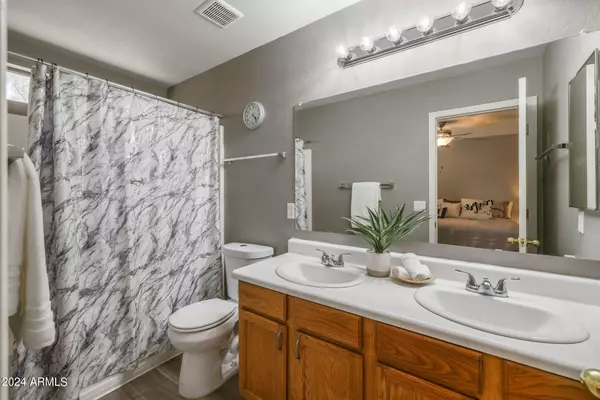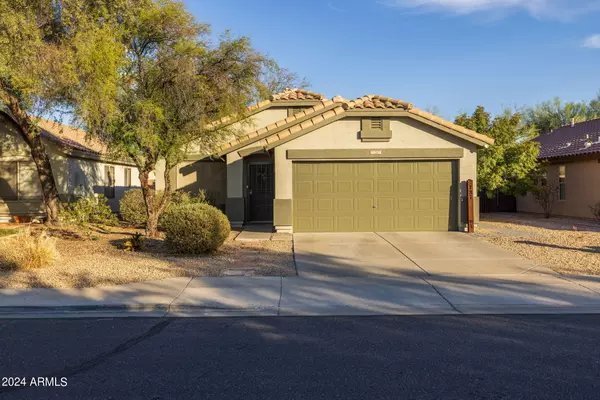$420,000
$425,000
1.2%For more information regarding the value of a property, please contact us for a free consultation.
737 S 111TH Street Mesa, AZ 85208
3 Beds
2 Baths
1,433 SqFt
Key Details
Sold Price $420,000
Property Type Single Family Home
Sub Type Single Family - Detached
Listing Status Sold
Purchase Type For Sale
Square Footage 1,433 sqft
Price per Sqft $293
Subdivision Parkwood East
MLS Listing ID 6645719
Sold Date 03/26/24
Bedrooms 3
HOA Fees $43/mo
HOA Y/N Yes
Originating Board Arizona Regional Multiple Listing Service (ARMLS)
Year Built 2000
Annual Tax Amount $1,152
Tax Year 2023
Lot Size 5,505 Sqft
Acres 0.13
Property Description
Welcome to your humble abode! This impeccable 3-bedroom, 2-bathroom home offers a perfect blend of comfort and contemporary design. The kitchen is an absolute standout with its crisp white cabinets, complementing backsplash, brand new quartz countertops, stainless steel appliances, and sleek modern hardware. The owner's suite is a true retreat, boasting ample space, a walk-in closet for all your storage needs, and a convenient dual vanity. Each of the bedrooms is thoughtfully designed with its own unique accent wall, adding character and charm to every room. Step into the backyard oasis and discover a brand-new turf that offers a maintenance-free lawn, perfect for play or relaxation. (CLICK TO READ MORE) Enjoy outdoor dining under the covered patio or entertain on the extended paver patio, surrounded by charming planter boxes for those with a green thumb. The entire exterior was recently painted and provides the most beautiful curb appeal. Inside, the home is fresh and updated with new carpeting for cozy comfort, fresh paint throughout, and luxurious new vinyl flooring. This home is more than just a house; it's a statement of style and comfort, and it's sure to impress. Don't miss out on the opportunity to make it yours. Come see it today to discover the endless possibilities that await you in this remarkable home.
Location
State AZ
County Maricopa
Community Parkwood East
Direction Heading North on Signal Butte from Southern. Turn East on Grove St and North 110th St. Turn East on Pueblo and North on 111th St. The home will be on the right.
Rooms
Other Rooms Family Room
Master Bedroom Split
Den/Bedroom Plus 3
Separate Den/Office N
Interior
Interior Features Eat-in Kitchen, Breakfast Bar, Soft Water Loop, Pantry, Full Bth Master Bdrm, Separate Shwr & Tub, High Speed Internet
Heating Natural Gas
Cooling Refrigeration, Programmable Thmstat, Ceiling Fan(s)
Flooring Carpet, Tile
Fireplaces Number No Fireplace
Fireplaces Type None
Fireplace No
Window Features Sunscreen(s),Dual Pane,Low-E
SPA None
Laundry WshrDry HookUp Only
Exterior
Exterior Feature Covered Patio(s), Patio
Garage Dir Entry frm Garage, Electric Door Opener
Garage Spaces 2.0
Garage Description 2.0
Fence Block
Pool None
Community Features Playground, Biking/Walking Path
Utilities Available SRP, SW Gas
Amenities Available Management, Rental OK (See Rmks)
Waterfront No
Roof Type Tile
Private Pool No
Building
Lot Description Desert Back, Desert Front, Gravel/Stone Front, Synthetic Grass Back
Story 1
Builder Name Woodside Homes
Sewer Public Sewer
Water City Water
Structure Type Covered Patio(s),Patio
New Construction Yes
Schools
Elementary Schools Brinton Elementary
Middle Schools Smith Junior High School
High Schools Skyline High School
School District Mesa Unified District
Others
HOA Name Parkwood East
HOA Fee Include Maintenance Grounds
Senior Community No
Tax ID 220-73-276
Ownership Fee Simple
Acceptable Financing Conventional, FHA, VA Loan
Horse Property N
Listing Terms Conventional, FHA, VA Loan
Financing FHA
Read Less
Want to know what your home might be worth? Contact us for a FREE valuation!

Our team is ready to help you sell your home for the highest possible price ASAP

Copyright 2024 Arizona Regional Multiple Listing Service, Inc. All rights reserved.
Bought with Varsity Homes Real Estate






