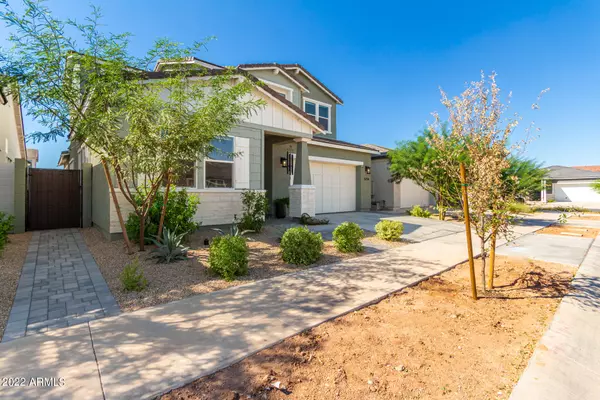$725,000
$739,000
1.9%For more information regarding the value of a property, please contact us for a free consultation.
5734 S 101ST Way Mesa, AZ 85212
5 Beds
3.5 Baths
3,042 SqFt
Key Details
Sold Price $725,000
Property Type Single Family Home
Sub Type Single Family - Detached
Listing Status Sold
Purchase Type For Sale
Square Footage 3,042 sqft
Price per Sqft $238
Subdivision Cadence At Gateway Phase 3 Parcel U
MLS Listing ID 6656953
Sold Date 03/26/24
Bedrooms 5
HOA Fees $209/mo
HOA Y/N Yes
Originating Board Arizona Regional Multiple Listing Service (ARMLS)
Year Built 2021
Annual Tax Amount $3,727
Tax Year 2023
Lot Size 6,000 Sqft
Acres 0.14
Property Description
Beautifully unique home located in the highly sought after neighborhood of ''Cadence''! This Toll Brothers home features 5 bedrooms, plus a den and is complete with an open floor plan, loft space, and several custom features throughout. As you walk in the front door, you are welcomed by the grand hallway, leading you past the den that has been enhanced with a custom barn door for privacy. Continuing down the hall, you will notice the custom built-in hall tree and bench creating a mini ''mudroom''. Further down the hall you are led into the spacious combination living and kitchen space. The living area is complete with a custom-made feature wall and fireplace, adding a cozy touch to this room. Adjacent to the living room, you will notice the dining area. This space is finished with yet another unique feature wall and custom lighting piece. The highly upgraded kitchen offers granite countertops, ample cabinet and counter space, a grand center island, beautiful white tile backsplash, custom lighting features, a gas cooktop range and matching stainless steel appliances. The kitchen also features a unique custom built coffee bar. Just off the kitchen is a large pantry, as well as a spacious laundry room complete with built-in cabinets, counterspace, and a place to hang-dry clothes. At the back of the home you will notice large sliding glass doors that tuck into the wall, allowing for plenty of natural light and an indoor/outdoor flow. Another appealing feature of this home is the Owner's suite is located on the first floor. The Owner's bathroom features two walk-in closets, dual sinks, and a spacious shower. Upstairs, you will find a large loft space and the remaining 4 bedrooms. One of the secondary, upstairs bedrooms features an on-suite bathroom, allowing a comfortable space for guests. Throughout the home, you will notice custom tile flooring and accented wall features. The backyard is complete with an extended covered patio, pavers extending out, and easy maintenance turf making this space perfect for entertaining and enjoyable year round! Make this your new home!!
Location
State AZ
County Maricopa
Community Cadence At Gateway Phase 3 Parcel U
Rooms
Other Rooms Loft, Great Room
Master Bedroom Downstairs
Den/Bedroom Plus 7
Ensuite Laundry WshrDry HookUp Only
Interior
Interior Features Master Downstairs, Eat-in Kitchen, Kitchen Island, Pantry, Double Vanity, Full Bth Master Bdrm, High Speed Internet, Granite Counters
Laundry Location WshrDry HookUp Only
Heating Electric
Cooling Refrigeration, Ceiling Fan(s)
Flooring Tile
Fireplaces Number No Fireplace
Fireplaces Type None
Fireplace No
SPA None
Laundry WshrDry HookUp Only
Exterior
Exterior Feature Covered Patio(s), Patio
Garage Electric Door Opener
Garage Spaces 2.0
Garage Description 2.0
Fence Block
Pool None
Community Features Community Spa Htd, Community Spa, Community Pool Htd, Community Pool, Tennis Court(s), Playground, Biking/Walking Path, Clubhouse, Fitness Center
Utilities Available SRP, SW Gas
Amenities Available Management, Rental OK (See Rmks)
Waterfront No
Roof Type Tile
Parking Type Electric Door Opener
Private Pool No
Building
Lot Description Desert Back, Desert Front, Synthetic Grass Back
Story 2
Builder Name TOLL BROTHERS
Sewer Public Sewer
Water City Water
Structure Type Covered Patio(s),Patio
Schools
Elementary Schools Silver Valley Elementary
Middle Schools Eastmark High School
High Schools Eastmark High School
School District Queen Creek Unified District
Others
HOA Name Cadence At Gateway
HOA Fee Include Maintenance Grounds
Senior Community No
Tax ID 312-18-224
Ownership Fee Simple
Acceptable Financing Conventional, VA Loan
Horse Property N
Listing Terms Conventional, VA Loan
Financing Conventional
Read Less
Want to know what your home might be worth? Contact us for a FREE valuation!

Our team is ready to help you sell your home for the highest possible price ASAP

Copyright 2024 Arizona Regional Multiple Listing Service, Inc. All rights reserved.
Bought with Coldwell Banker Realty






