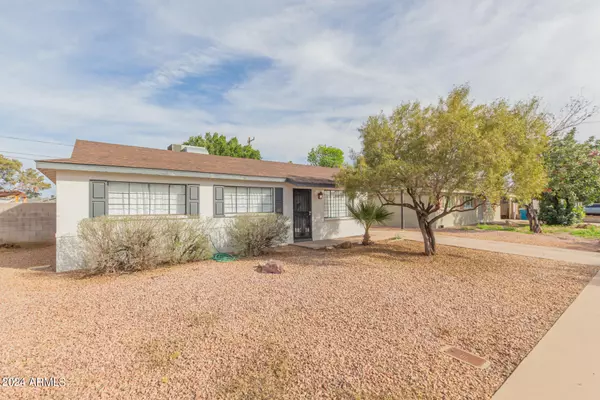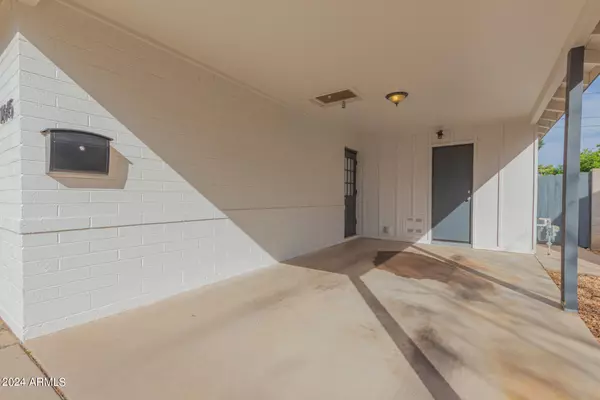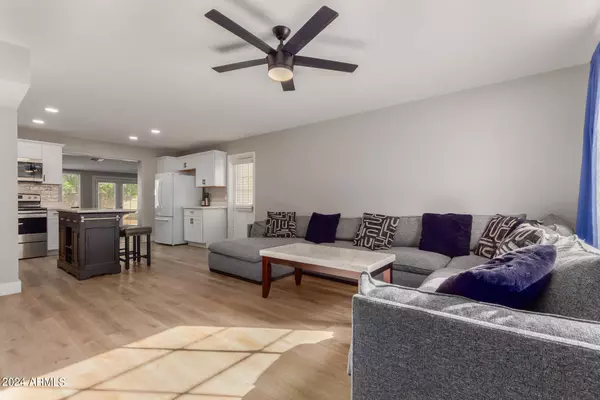$360,000
$364,000
1.1%For more information regarding the value of a property, please contact us for a free consultation.
12645 N 30TH Avenue Phoenix, AZ 85029
3 Beds
1.75 Baths
1,442 SqFt
Key Details
Sold Price $360,000
Property Type Single Family Home
Sub Type Single Family - Detached
Listing Status Sold
Purchase Type For Sale
Square Footage 1,442 sqft
Price per Sqft $249
Subdivision Westown 3
MLS Listing ID 6669694
Sold Date 03/29/24
Style Ranch
Bedrooms 3
HOA Y/N No
Originating Board Arizona Regional Multiple Listing Service (ARMLS)
Year Built 1959
Annual Tax Amount $791
Tax Year 2023
Lot Size 5,975 Sqft
Acres 0.14
Property Description
This charming 3-bed, 1.75-bath residence is waiting for you! You'll be delighted by the inviting living room with a neutral palette and stylish wood-look flooring. The family room has direct backyard access for seamless indoor-outdoor living. The kitchen is equipped with quartz counters, white shaker cabinets with crown moulding, built-in appliances, efficient recessed lighting. The main bedroom offers soft carpeting and a fully remodeled private bathroom for added comfort. Outside, the backyard features an open patio for al fresco, convenient alley access, a storage shed, and ample space for creating your dream oasis. New sewer system! No HOA! This value won't disappoint!
Location
State AZ
County Maricopa
Community Westown 3
Direction Head west on W Cactus Rd, Turn right onto N 31st Ave, Turn right onto W Corrine Dr, Continue onto N 30th Ave. The property will be on the right.
Rooms
Other Rooms Family Room
Den/Bedroom Plus 3
Separate Den/Office N
Interior
Interior Features Breakfast Bar, 3/4 Bath Master Bdrm, High Speed Internet
Heating Natural Gas
Cooling Refrigeration, Ceiling Fan(s)
Flooring Carpet, Laminate
Fireplaces Number No Fireplace
Fireplaces Type None
Fireplace No
Window Features Dual Pane
SPA None
Exterior
Exterior Feature Patio, Storage
Carport Spaces 1
Fence Block
Pool None
Amenities Available None
Waterfront No
Roof Type Composition
Private Pool No
Building
Lot Description Alley, Dirt Back, Gravel/Stone Front
Story 1
Builder Name Unknown
Sewer Public Sewer
Water City Water
Architectural Style Ranch
Structure Type Patio,Storage
Schools
Elementary Schools Sahuaro Ranch Elementary School
Middle Schools Cholla Complex
High Schools Moon Valley High School
School District Glendale Union High School District
Others
HOA Fee Include No Fees
Senior Community No
Tax ID 149-22-065
Ownership Fee Simple
Acceptable Financing Conventional, FHA, VA Loan
Horse Property N
Listing Terms Conventional, FHA, VA Loan
Financing FHA
Read Less
Want to know what your home might be worth? Contact us for a FREE valuation!

Our team is ready to help you sell your home for the highest possible price ASAP

Copyright 2024 Arizona Regional Multiple Listing Service, Inc. All rights reserved.
Bought with Dana Hubbell Group






