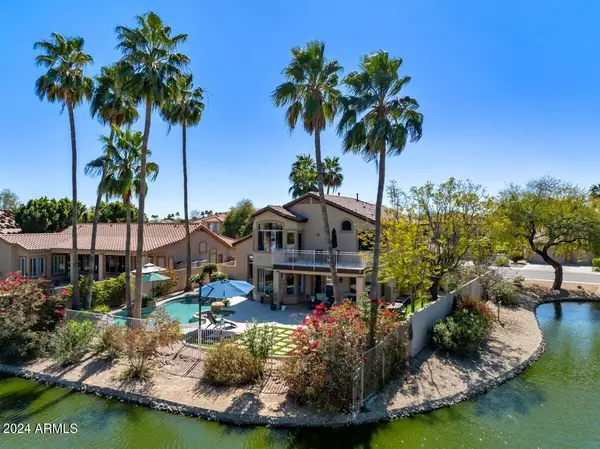$1,070,000
$1,150,000
7.0%For more information regarding the value of a property, please contact us for a free consultation.
6824 W SKYLARK Drive Glendale, AZ 85308
4 Beds
3 Baths
3,230 SqFt
Key Details
Sold Price $1,070,000
Property Type Single Family Home
Sub Type Single Family - Detached
Listing Status Sold
Purchase Type For Sale
Square Footage 3,230 sqft
Price per Sqft $331
Subdivision Sabino
MLS Listing ID 6669618
Sold Date 05/16/24
Style Contemporary
Bedrooms 4
HOA Fees $35
HOA Y/N Yes
Originating Board Arizona Regional Multiple Listing Service (ARMLS)
Year Built 1996
Annual Tax Amount $3,768
Tax Year 2023
Lot Size 9,692 Sqft
Acres 0.22
Property Description
Gorgeous waterfront home both inside and out offers an expansive living space of 3230 sq ft. This beautiful updated four bedroom includes a loft and an additional bonus room. The first-floor bedroom can also be used as the perfect office. Unlike the other homes in this community, the lake wraps around the side for additional privacy and great bird watching. The stunning lake and mountain views provide serenity throughout the home with amazing sunrises and sunsets. The pool and spa are a luxurious addition and an ideal space for family fun and entertaining guests. The backyard is beautifully landscaped with premium dog friendly turf and travertine pavers. You will enjoy cooking in the large gourmet kitchen. The oversized granite island is perfect for those who love to entertain. The open floorplan leads into the family room with backyard and lake views making it an inviting space for gatherings. You will love the spacious primary suite and gorgeous new bathroom with soaker tub! The large balcony presents breathtaking views, creating a private oasis for the homeowners and allowing for moments of relaxation and enjoyment of the natural surroundings. The newly painted interior and luxury vinyl plank flooring throughout the home, including the staircase, provide a fresh and modern aesthetic. It's an upgrade that enhances the beauty of the home and ensures durability and ease of maintenance. The new superior carpet upstairs contributes to a cozy and comfortable atmosphere in the private living spaces. Other important improvements include the new TRANE A/C unit, update bathrooms water heater, softener and electric car charger. Many more upgrades are listed below. The property promises a lifestyle filled with relaxation, entertainment and the joy of living in a space that has been thoughtfully upgraded to meet the highest standards of living.
Location
State AZ
County Maricopa
Community Sabino
Direction From 101 Hwy North on 67th Ave, Left on Arrowhead Loop, Right on 69th Ave, Right on Skylark Drive. Home is 1st on the left on the water.
Rooms
Other Rooms Loft, Family Room, BonusGame Room
Master Bedroom Upstairs
Den/Bedroom Plus 6
Separate Den/Office N
Interior
Interior Features Upstairs, Eat-in Kitchen, Kitchen Island, Double Vanity, Full Bth Master Bdrm, Separate Shwr & Tub, High Speed Internet, Granite Counters
Heating Natural Gas
Cooling Refrigeration, Ceiling Fan(s)
Flooring Carpet, Vinyl
Fireplaces Type 1 Fireplace, Gas
Fireplace Yes
Window Features Sunscreen(s),Dual Pane
SPA Private
Exterior
Exterior Feature Balcony, Covered Patio(s), Misting System
Garage Dir Entry frm Garage, Electric Door Opener
Garage Spaces 2.0
Garage Description 2.0
Fence Wrought Iron
Pool Private
Community Features Lake Subdivision, Playground, Biking/Walking Path
Utilities Available APS, SW Gas
Amenities Available Management
Waterfront Yes
View Mountain(s)
Roof Type Tile,Rolled/Hot Mop
Private Pool Yes
Building
Lot Description Waterfront Lot, Sprinklers In Rear, Sprinklers In Front, Corner Lot, Grass Back
Story 2
Builder Name Shea
Sewer Public Sewer
Water City Water
Architectural Style Contemporary
Structure Type Balcony,Covered Patio(s),Misting System
New Construction Yes
Schools
Elementary Schools Sierra Verde Elementary
Middle Schools Sierra Verde Elementary
High Schools Mountain Ridge High School
School District Deer Valley Unified District
Others
HOA Name Arrowhead Ranch V
HOA Fee Include Maintenance Grounds
Senior Community No
Tax ID 200-21-243
Ownership Fee Simple
Acceptable Financing Conventional, FHA, VA Loan
Horse Property N
Listing Terms Conventional, FHA, VA Loan
Financing Conventional
Read Less
Want to know what your home might be worth? Contact us for a FREE valuation!

Our team is ready to help you sell your home for the highest possible price ASAP

Copyright 2024 Arizona Regional Multiple Listing Service, Inc. All rights reserved.
Bought with HomeSmart






