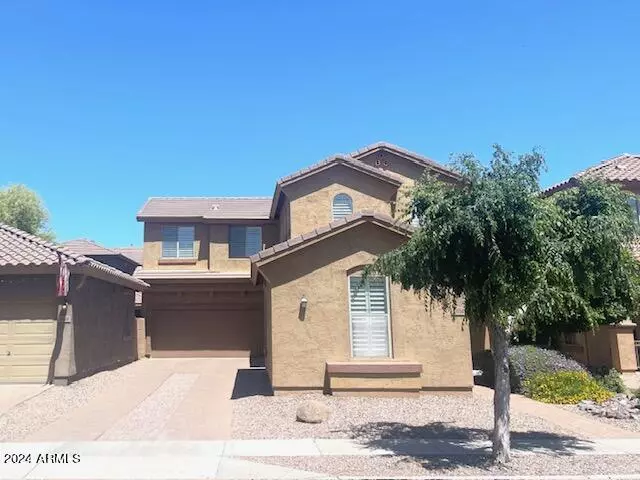$535,000
$529,000
1.1%For more information regarding the value of a property, please contact us for a free consultation.
3934 E GERONIMO Street Gilbert, AZ 85295
4 Beds
2.5 Baths
2,625 SqFt
Key Details
Sold Price $535,000
Property Type Single Family Home
Sub Type Single Family - Detached
Listing Status Sold
Purchase Type For Sale
Square Footage 2,625 sqft
Price per Sqft $203
Subdivision Pecos Manor
MLS Listing ID 6693423
Sold Date 05/22/24
Style Contemporary
Bedrooms 4
HOA Fees $60/mo
HOA Y/N Yes
Originating Board Arizona Regional Multiple Listing Service (ARMLS)
Year Built 2006
Annual Tax Amount $1,890
Tax Year 2023
Lot Size 4,278 Sqft
Acres 0.1
Property Description
Welcome home to this beautiful 4-bedroom, 2.5-bath home located in Pecos Manor! Prime S. Gilbert neighborhood within 5 miles of San Tan Village, AZ-Loop 202, and ASU Polytech Campus. This home boasts pride of ownership. There are lots of upgrades here, including tile flooring, granite counter tops, stainless steel appliances, designer paint, wood shutters throughout the whole house, upgraded hardware and door handles, lighting, and cabinetry. All rooms, including bedrooms, are large. There is also tons of storage throughout the home. Parking is not a problem here; there is a 2-car garage with a long driveway that can fit plenty of cars. Low-maintenance landscaping front and back. The backyard features artificial grass and a covered patio. Come see this great home before it's gone
Location
State AZ
County Maricopa
Community Pecos Manor
Direction WEST ON PECOS, NORTH ON BRIGHTON, EAST ON FRANCES LN, NORTH ON JOSHUA TREE, WEST ON GERONIMO.
Rooms
Other Rooms Loft, Great Room, Family Room
Master Bedroom Upstairs
Den/Bedroom Plus 5
Separate Den/Office N
Interior
Interior Features Upstairs, Eat-in Kitchen, 9+ Flat Ceilings, Soft Water Loop, Kitchen Island, Pantry, Double Vanity, Full Bth Master Bdrm, Separate Shwr & Tub, High Speed Internet, Granite Counters
Heating Natural Gas
Cooling Refrigeration, Ceiling Fan(s)
Flooring Carpet, Tile
Fireplaces Number No Fireplace
Fireplaces Type None
Fireplace No
Window Features Dual Pane
SPA None
Exterior
Exterior Feature Covered Patio(s), Playground, Private Yard
Garage Electric Door Opener
Garage Spaces 2.0
Garage Description 2.0
Fence Block
Pool None
Community Features Playground
Utilities Available SRP, SW Gas
Waterfront No
Roof Type Tile
Private Pool No
Building
Lot Description Sprinklers In Front, Desert Front
Story 2
Builder Name ELITE HOMES
Sewer Public Sewer
Water City Water
Architectural Style Contemporary
Structure Type Covered Patio(s),Playground,Private Yard
New Construction Yes
Schools
Elementary Schools Higley Traditional Academy
Middle Schools Higley Traditional Academy
High Schools Higley High School
School District Higley Unified District
Others
HOA Name vision comm. mgmt
HOA Fee Include Maintenance Grounds
Senior Community No
Tax ID 313-10-138
Ownership Fee Simple
Acceptable Financing Conventional, FHA, VA Loan
Horse Property N
Listing Terms Conventional, FHA, VA Loan
Financing Conventional
Read Less
Want to know what your home might be worth? Contact us for a FREE valuation!

Our team is ready to help you sell your home for the highest possible price ASAP

Copyright 2024 Arizona Regional Multiple Listing Service, Inc. All rights reserved.
Bought with Urban Luxe Real Estate






