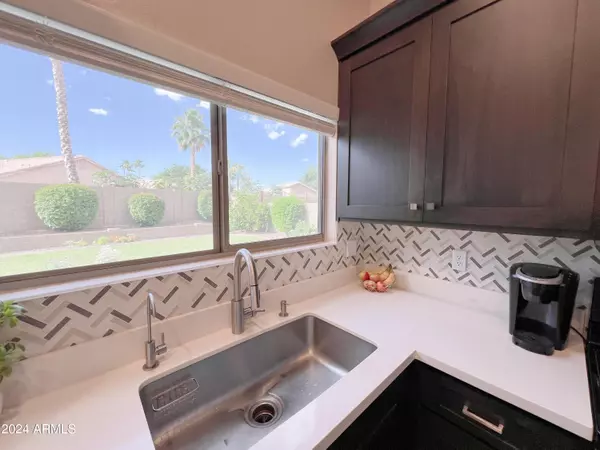$405,000
$405,000
For more information regarding the value of a property, please contact us for a free consultation.
8952 W HARMONY Lane Peoria, AZ 85382
3 Beds
2 Baths
1,107 SqFt
Key Details
Sold Price $405,000
Property Type Single Family Home
Sub Type Single Family - Detached
Listing Status Sold
Purchase Type For Sale
Square Footage 1,107 sqft
Price per Sqft $365
Subdivision Deer Village Unit 3
MLS Listing ID 6705834
Sold Date 06/25/24
Bedrooms 3
HOA Fees $40/mo
HOA Y/N Yes
Originating Board Arizona Regional Multiple Listing Service (ARMLS)
Year Built 1998
Annual Tax Amount $1,440
Tax Year 2023
Lot Size 5,600 Sqft
Acres 0.13
Property Description
A spectacular home in a great location!! Too many UPGRADES to list!! **New interior paint scheduled for 6/1** Wonderful choices and exceptional craftsmanship abound in this charming home, this is not your typical remodel. Featuring a split floor plan w/ a welcoming great room, 3 bedrooms, and vaulted ceilings. Enjoy custom cabinets, quartz countertops and new sinks in kitchen and bathrooms. New tile backsplash in kitchen, newer fridge, and vinyl plank flooring throughout. Delight in the designer honeycomb tile in both bathrooms, new baseboards & door casing. Tranquility awaits in outside in a complete backyard remodel and plenty of space to put a pool. Great curb appeal and rock replaced in front yard to 1'' along with a beautiful Hong Kong Orchid. New roof 2017. Epoxied garage floor... Laundry in garage. Updated master closet with new cabinets. Replaced water heater 2022. Installed recessed lighting in kitchen, living room and hallway. All new ceiling fans. Updated lighting fixtures in dining room & bathroom along with custom medicine cabinets and framed mirrors. Installed RO drinking at kitchen sink and replaced blinds on all windows. Make this yours now it will not last!!!
Location
State AZ
County Maricopa
Community Deer Village Unit 3
Direction From N 91st Ave, turn East on W Deanna Dr & make a quick right onto N 90th Ln, street will bend to the left and the home is on the left.
Rooms
Other Rooms Great Room
Master Bedroom Split
Den/Bedroom Plus 3
Separate Den/Office N
Interior
Interior Features Eat-in Kitchen, Vaulted Ceiling(s), Full Bth Master Bdrm, High Speed Internet
Heating Electric
Cooling Refrigeration
Flooring Vinyl, Tile
Fireplaces Number No Fireplace
Fireplaces Type None
Fireplace No
SPA None
Exterior
Exterior Feature Covered Patio(s)
Parking Features Attch'd Gar Cabinets, Dir Entry frm Garage, Electric Door Opener
Garage Spaces 2.0
Garage Description 2.0
Fence Block
Pool None
Community Features Near Bus Stop, Playground, Biking/Walking Path
Utilities Available APS
Amenities Available Management
Roof Type Tile
Private Pool No
Building
Lot Description Sprinklers In Rear, Sprinklers In Front, Desert Back, Desert Front, Grass Back
Story 1
Builder Name Richmond American Homes
Sewer Public Sewer
Water Pvt Water Company
Structure Type Covered Patio(s)
New Construction No
Schools
Elementary Schools Coyote Hills Elementary School
Middle Schools Coyote Hills Elementary School
High Schools Sunrise Mountain High School
School District Peoria Unified School District
Others
HOA Name Deer Village
HOA Fee Include Maintenance Grounds,Street Maint
Senior Community No
Tax ID 200-16-167
Ownership Fee Simple
Acceptable Financing Conventional, FHA, VA Loan
Horse Property N
Listing Terms Conventional, FHA, VA Loan
Financing Conventional
Read Less
Want to know what your home might be worth? Contact us for a FREE valuation!

Our team is ready to help you sell your home for the highest possible price ASAP

Copyright 2025 Arizona Regional Multiple Listing Service, Inc. All rights reserved.
Bought with Realty Executives





