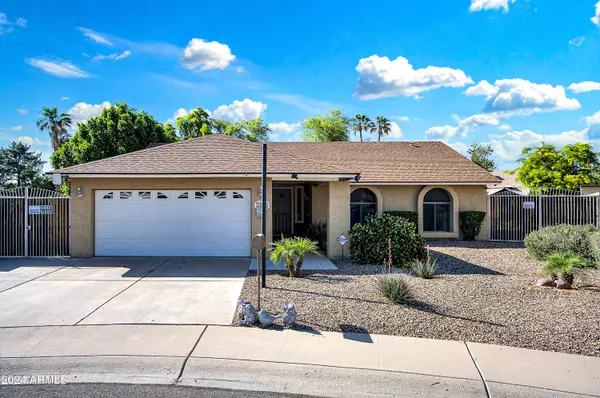$617,500
$645,000
4.3%For more information regarding the value of a property, please contact us for a free consultation.
2118 W SILVERGATE Drive Chandler, AZ 85224
3 Beds
2 Baths
2,445 SqFt
Key Details
Sold Price $617,500
Property Type Single Family Home
Sub Type Single Family - Detached
Listing Status Sold
Purchase Type For Sale
Square Footage 2,445 sqft
Price per Sqft $252
Subdivision Silvergate
MLS Listing ID 6702574
Sold Date 07/10/24
Style Ranch
Bedrooms 3
HOA Y/N No
Originating Board Arizona Regional Multiple Listing Service (ARMLS)
Year Built 1979
Annual Tax Amount $1,762
Tax Year 2023
Lot Size 0.280 Acres
Acres 0.28
Property Description
Don't miss this gem in a great location with over a 12,000 sq ft lot and no HOA! RV gates on both sides of the house. Marble countertops and custom-installed cabinets throughout. Newer roof and AC. New three-step, two-tone epoxy flooring. Fans in every room. Casita guest house in backyard is fully shingled, electric, lights, AC, carpeted, and livable for extra room or guests. Diving pool with waterfall and water slide. Backyard has three types of citrus trees with full drip system throughout. Southside has three $25K Ficus trees for full shade. Patio is custom built with rock pillars, western wooden ceilings, and fans. Patio has a full wrap-around mist system and speakers built into ceiling for surround sound. 16 camera closed circuit security system conveys. Come see it today!
Location
State AZ
County Maricopa
Community Silvergate
Direction N. on Dobson, W. on Silvergate to home.
Rooms
Other Rooms Library-Blt-in Bkcse, Separate Workshop, Family Room, BonusGame Room
Guest Accommodations 130.0
Den/Bedroom Plus 5
Ensuite Laundry WshrDry HookUp Only
Interior
Interior Features Eat-in Kitchen, Vaulted Ceiling(s), Wet Bar, 3/4 Bath Master Bdrm
Laundry Location WshrDry HookUp Only
Heating Electric
Cooling Refrigeration, Wall/Window Unit(s)
Flooring Other
Fireplaces Type 1 Fireplace, Living Room
Fireplace Yes
SPA None
Laundry WshrDry HookUp Only
Exterior
Exterior Feature Covered Patio(s), Misting System, Patio, Storage, Separate Guest House
Garage Electric Door Opener, RV Gate
Garage Spaces 2.0
Garage Description 2.0
Fence Block
Pool Diving Pool, Fenced, Heated, Private
Utilities Available SRP
Amenities Available None
Waterfront No
Roof Type Composition
Parking Type Electric Door Opener, RV Gate
Private Pool Yes
Building
Lot Description Sprinklers In Rear, Sprinklers In Front, Cul-De-Sac
Story 1
Builder Name Unknown
Sewer Public Sewer
Water City Water
Architectural Style Ranch
Structure Type Covered Patio(s),Misting System,Patio,Storage, Separate Guest House
Schools
Elementary Schools Franklin At Alma Elementary
Middle Schools Hendrix Junior High School
High Schools Dobson High School
School District Mesa Unified District
Others
HOA Fee Include No Fees
Senior Community No
Tax ID 302-86-394
Ownership Fee Simple
Acceptable Financing Conventional, FHA, VA Loan
Horse Property N
Listing Terms Conventional, FHA, VA Loan
Financing Conventional
Read Less
Want to know what your home might be worth? Contact us for a FREE valuation!

Our team is ready to help you sell your home for the highest possible price ASAP

Copyright 2024 Arizona Regional Multiple Listing Service, Inc. All rights reserved.
Bought with Realty Marketing Group






