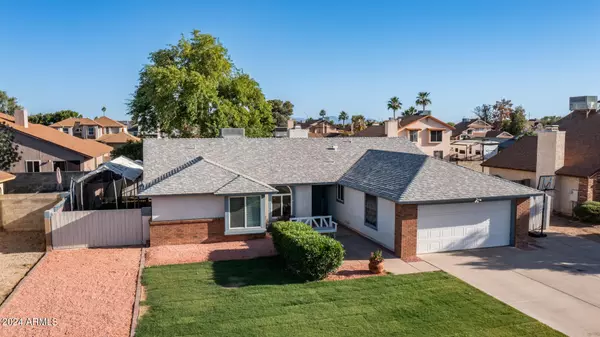$420,000
$414,000
1.4%For more information regarding the value of a property, please contact us for a free consultation.
7333 W SIERRA Street Peoria, AZ 85345
3 Beds
2 Baths
1,566 SqFt
Key Details
Sold Price $420,000
Property Type Single Family Home
Sub Type Single Family - Detached
Listing Status Sold
Purchase Type For Sale
Square Footage 1,566 sqft
Price per Sqft $268
Subdivision Foxfire
MLS Listing ID 6708592
Sold Date 07/08/24
Style Ranch
Bedrooms 3
HOA Y/N No
Originating Board Arizona Regional Multiple Listing Service (ARMLS)
Year Built 1984
Annual Tax Amount $953
Tax Year 2023
Lot Size 8,163 Sqft
Acres 0.19
Property Description
++THIS IS THE ONE++ Offers to be reviewed by 5-29. Welcome home to this lovely 3 bedroom 2 bath home situated on an over 8,000 sq ft lot. This gem has so many amazing features to boast about! Starting with the front yard that has been meticulously manicured with all new fresh farm sod and recently updated sprinkler system that has a new timer. This connects to the watering tubes in the backyard for your dream garden that you have always wanted to plant! This home features 2, 10 ft. clearance R.V. gates on both sides of the home for R.V. parking with no HOA, wow! The westside facing RV gate has a ginormous concrete pad behind it that measures 11.5 ft in width & 45 ft in length, talk about space! Now, you can store all your toys, trucks, boats, utility vehicles Lets take a look inside! Once you walk into this home you will notice the wonderfully modern open flowing kitchen that was designed back in 2019 to host or hang out with the entire family! Kitchen, trim, flooring, bathroom remodels were all done in 2019. Soft close kitchen cabinet drawers, with stone like finished trim along with elegant lighting. What a dream! Looking for a fireplace for all of your cozy winter nights hanging out with your friends or family by the fire? Well, this one has a wood burning one. Lets talk about the mechanics of the home. It has a 2019 AC 4-ton trane unit while the water heater was replaced in 2019. All appliances convey except for the refrigerator in the garage. The garage has a super unique fireproof closet/gun safe! All windows are dual pane except the primary's slider out to the backyard. The backyard has a lovely mature tree that was just trimmed and has a nice swing for your kiddos to play on. Did you notice the 14 ft swim/spa in the backyard? That conveys as well! Now, you can get wet in the summer time as it heats up. All planters and shed in the backyard convey as well. You wont find a BETTER VALUE anywhere within the area. Make sure you act fast, before this one is long gone! THIS IS THE ONE!!!
Location
State AZ
County Maricopa
Community Foxfire
Direction From Cactus, south on 75th ave, then east on W Sunnyside Dr., first right on 74th Dr., then left onto W Sierra St. Home sits on south side of st.
Rooms
Other Rooms Family Room
Den/Bedroom Plus 3
Interior
Interior Features Eat-in Kitchen, Vaulted Ceiling(s), Pantry, Double Vanity, Full Bth Master Bdrm, High Speed Internet, Granite Counters
Heating Electric, ENERGY STAR Qualified Equipment
Cooling Refrigeration, Ceiling Fan(s), ENERGY STAR Qualified Equipment
Flooring Laminate, Tile
Fireplaces Type 1 Fireplace
Fireplace Yes
Window Features Sunscreen(s),Dual Pane,ENERGY STAR Qualified Windows
SPA Above Ground,Heated,Private
Exterior
Exterior Feature Covered Patio(s), Patio, Private Yard
Garage Attch'd Gar Cabinets, Dir Entry frm Garage, Electric Door Opener, RV Gate, RV Access/Parking
Garage Spaces 2.0
Garage Description 2.0
Fence Block
Pool Above Ground, Heated, Lap, Private
Utilities Available SRP
Amenities Available None
Waterfront No
View Mountain(s)
Roof Type Composition
Parking Type Attch'd Gar Cabinets, Dir Entry frm Garage, Electric Door Opener, RV Gate, RV Access/Parking
Private Pool Yes
Building
Lot Description Sprinklers In Rear, Sprinklers In Front, Grass Front, Grass Back, Synthetic Grass Back, Auto Timer H2O Front
Story 1
Builder Name DIETZ CRANE HOMES
Sewer Public Sewer
Water City Water
Architectural Style Ranch
Structure Type Covered Patio(s),Patio,Private Yard
Schools
Elementary Schools Sundance Elementary School - Peoria
Middle Schools Sundance Elementary School - Peoria
High Schools Centennial High School
School District Peoria Unified School District
Others
HOA Fee Include No Fees
Senior Community No
Tax ID 143-06-146
Ownership Fee Simple
Acceptable Financing Conventional, 1031 Exchange, FHA, VA Loan
Horse Property N
Listing Terms Conventional, 1031 Exchange, FHA, VA Loan
Financing Conventional
Read Less
Want to know what your home might be worth? Contact us for a FREE valuation!

Our team is ready to help you sell your home for the highest possible price ASAP

Copyright 2024 Arizona Regional Multiple Listing Service, Inc. All rights reserved.
Bought with eXp Realty






