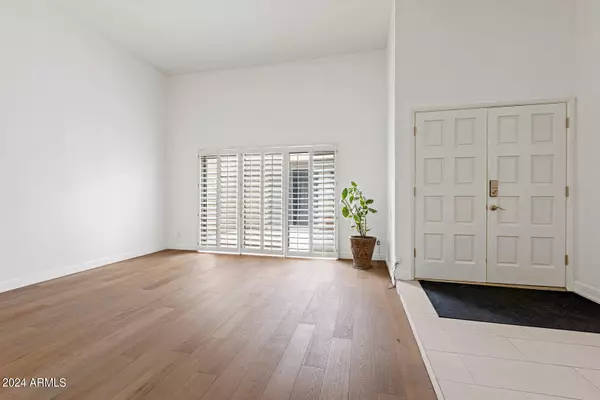$670,000
$724,900
7.6%For more information regarding the value of a property, please contact us for a free consultation.
8195 E DEL MARINO Drive Scottsdale, AZ 85258
3 Beds
3 Baths
2,259 SqFt
Key Details
Sold Price $670,000
Property Type Townhouse
Sub Type Townhouse
Listing Status Sold
Purchase Type For Sale
Square Footage 2,259 sqft
Price per Sqft $296
Subdivision Heritage Village 3
MLS Listing ID 6667694
Sold Date 07/29/24
Style Other (See Remarks),Spanish
Bedrooms 3
HOA Fees $306/ann
HOA Y/N Yes
Originating Board Arizona Regional Multiple Listing Service (ARMLS)
Year Built 1984
Annual Tax Amount $2,290
Tax Year 2023
Lot Size 4,270 Sqft
Acres 0.1
Property Description
Seller offering $5,000 concessions with an acceptable offer! If you are seeking a spacious townhome with the ultimate guest suite or home office solution, look no further! This delightful McCormick Ranch property offers the perfect blend of comfortable living and private quarters.
The main residence boasts 2 bedrooms, 2 bathrooms, and over 2,000 square feet of light-filled living space. Enjoy the easy maintenance of non-carpeted floors, a separate formal living and dining area, a cozy family room with a wet bar and fireplace, and a south-facing patio overlooking the common area. But the true gem of this property lies beyond the gated front courtyard... a private casita offering additional living space with a separate entrance, bedroom, and bathroom. See more........... This versatile space is ideal for hosting guests, creating a work-from-home haven, or indulging in your hobbies. The entire interior has been recently refreshed with new paint, and for peace of mind, the entire plumbing system was updated in 2023. ....
Location is key, and this home sits just off Hayden & Via Linda, putting you close to everything Scottsdale has to offer, from the vibrant energy of Old Town to the convenient access of the 101 freeway and the shopping delights of Kierland Commons. Additionally, the established neighborhood fosters a friendly community with a Neighborhood Watch program for added peace of mind. Don't miss this fantastic opportunity to own a piece of McCormick Ranch perfection!
Location
State AZ
County Maricopa
Community Heritage Village 3
Direction W on Via Linda then Left on Del Laton Dr which becomes 82nd St. to corner of 82nd St and Del Marino
Rooms
Other Rooms Guest Qtrs-Sep Entrn, Family Room
Guest Accommodations 253.0
Den/Bedroom Plus 3
Separate Den/Office N
Interior
Interior Features Eat-in Kitchen, Vaulted Ceiling(s), Wet Bar, Double Vanity, Full Bth Master Bdrm, Separate Shwr & Tub, Granite Counters
Heating Electric
Cooling Refrigeration, Programmable Thmstat, Ceiling Fan(s)
Flooring Tile, Wood
Fireplaces Type 1 Fireplace, Family Room
Fireplace Yes
SPA None
Exterior
Exterior Feature Patio, Separate Guest House
Garage Attch'd Gar Cabinets, Dir Entry frm Garage, Electric Door Opener
Garage Spaces 2.0
Garage Description 2.0
Fence Wrought Iron
Pool None
Community Features Community Spa, Community Pool, Near Bus Stop, Lake Subdivision, Golf, Tennis Court(s), Biking/Walking Path
Utilities Available APS
Roof Type Tile,Built-Up
Private Pool No
Building
Lot Description Corner Lot, Cul-De-Sac, Grass Front, Grass Back, Auto Timer H2O Front
Story 1
Builder Name Golden Heritage
Sewer Public Sewer
Water City Water
Architectural Style Other (See Remarks), Spanish
Structure Type Patio, Separate Guest House
New Construction No
Schools
Elementary Schools Cochise Elementary School
Middle Schools Cocopah Middle School
High Schools Chaparral High School
School District Scottsdale Unified District
Others
HOA Name MRPOA
HOA Fee Include Maintenance Grounds
Senior Community No
Tax ID 174-02-583
Ownership Fee Simple
Acceptable Financing Conventional, VA Loan
Horse Property N
Listing Terms Conventional, VA Loan
Financing Cash
Read Less
Want to know what your home might be worth? Contact us for a FREE valuation!

Our team is ready to help you sell your home for the highest possible price ASAP

Copyright 2024 Arizona Regional Multiple Listing Service, Inc. All rights reserved.
Bought with Williams Luxury Homes






