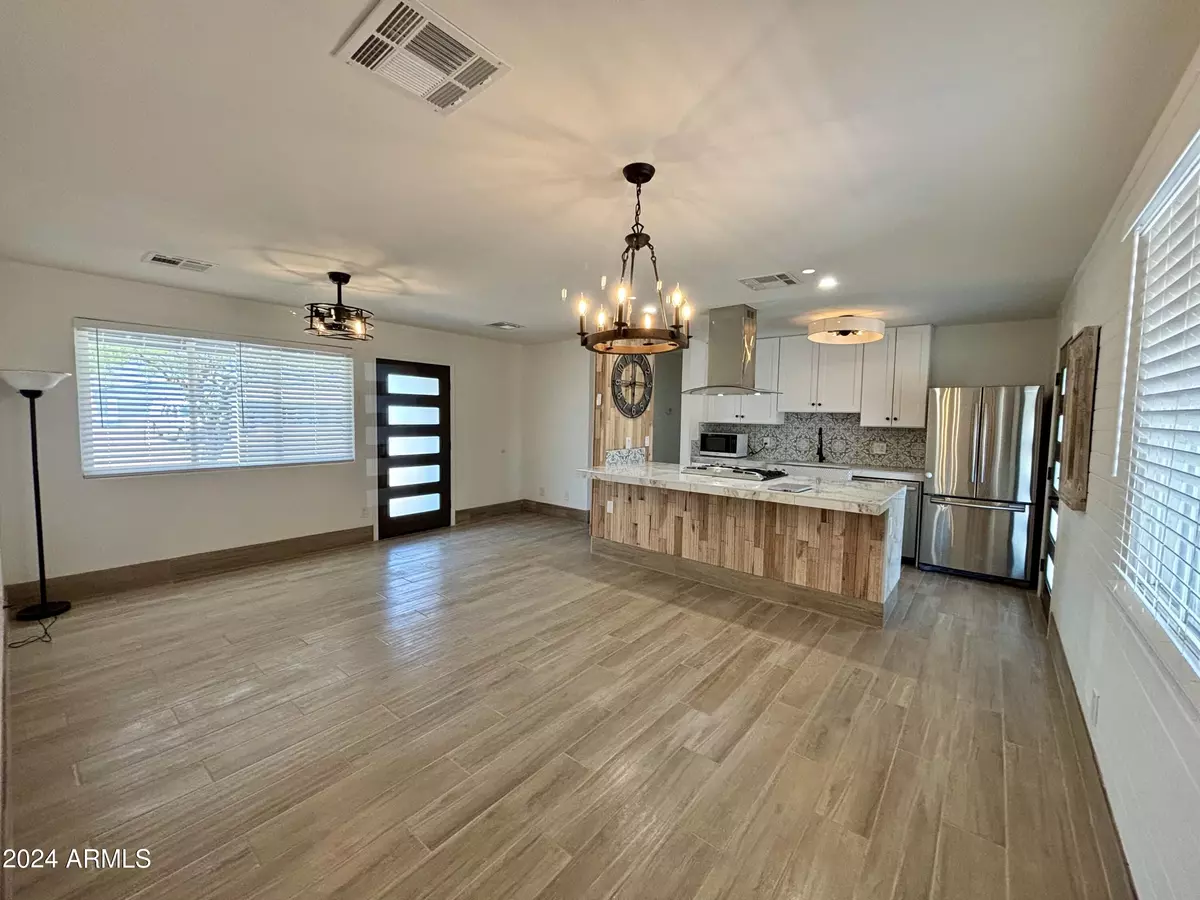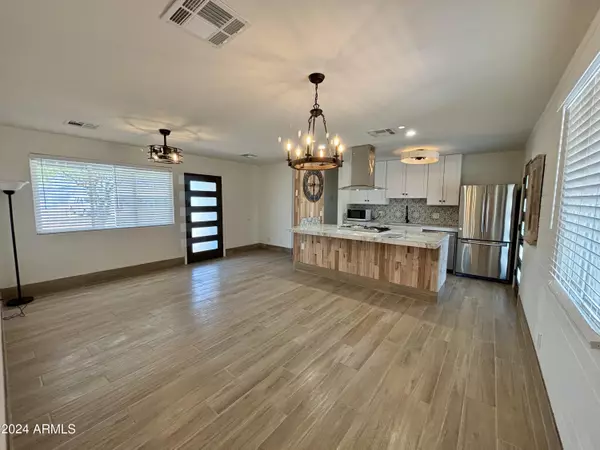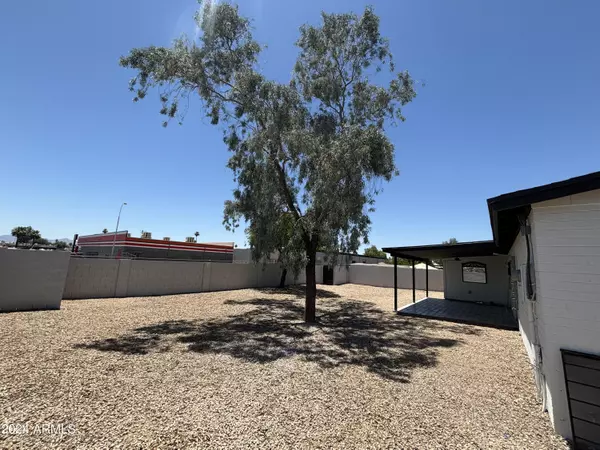$429,000
$429,000
For more information regarding the value of a property, please contact us for a free consultation.
7327 W Devonshire Avenue Phoenix, AZ 85033
4 Beds
2.5 Baths
1,343 SqFt
Key Details
Sold Price $429,000
Property Type Single Family Home
Sub Type Single Family - Detached
Listing Status Sold
Purchase Type For Sale
Square Footage 1,343 sqft
Price per Sqft $319
Subdivision Ellen Terrace
MLS Listing ID 6712921
Sold Date 09/20/24
Style Other (See Remarks)
Bedrooms 4
HOA Y/N No
Originating Board Arizona Regional Multiple Listing Service (ARMLS)
Year Built 1971
Annual Tax Amount $874
Tax Year 2023
Lot Size 6,957 Sqft
Acres 0.16
Property Description
NEW HOME never lived in since renovation. SELLER FINANCING, no qualifying needed. LOW DOWNPYAMENT. 4 BEDROOMS/2.5 BATHROOMS . New roof put on, winter of 2024. ALL SQUARE FOOTAGE PERMITED BY THE CITY!!! All stainless steel appliances, including gas washer and dryer, Gas stove Range Oven. Backlit vanity, mirrors, new ceiling fans in every room, including outside. RV gate opening, a new hot water heater -walk-in master shower, walk-in master closet walk-in master closet, Desert landscaping front and back low maintenance completely walled in front yard and walled in backyard, large separate laundry room ,brand new solid wood, soft clothes cabinetry throughout the entire house. New lighting fixtures all new plumbing fixtures, two master suites, parking for up to six cars. breakfast bar, all wood, real TILE planking throughout including front and rear patio. High dollar European back splash Tile and front and rear doors
Location
State AZ
County Maricopa
Community Ellen Terrace
Direction INDIAN SCHOOL. RD, NORTH ON 73RD AVE...WEST ON DEVONSHIRE TO PROPERTY
Rooms
Den/Bedroom Plus 4
Separate Den/Office N
Interior
Interior Features Eat-in Kitchen, Full Bth Master Bdrm
Heating Electric
Cooling Refrigeration
Flooring Tile
Fireplaces Number No Fireplace
Fireplaces Type None
Fireplace No
SPA None
Exterior
Fence Block
Pool None
Amenities Available None
Roof Type Composition
Private Pool No
Building
Lot Description Gravel/Stone Front, Gravel/Stone Back
Story 1
Builder Name Unknown
Sewer Public Sewer
Water City Water
Architectural Style Other (See Remarks)
New Construction No
Schools
Elementary Schools Heatherbrae School
Middle Schools Desert Sands Middle School
High Schools Phoenix Union Bioscience High School
School District Phoenix Union High School District
Others
HOA Fee Include No Fees
Senior Community No
Tax ID 144-38-061
Ownership Fee Simple
Acceptable Financing Lease Option, Lease Purchase, Owner May Carry
Horse Property N
Listing Terms Lease Option, Lease Purchase, Owner May Carry
Financing Carryback
Read Less
Want to know what your home might be worth? Contact us for a FREE valuation!

Our team is ready to help you sell your home for the highest possible price ASAP

Copyright 2025 Arizona Regional Multiple Listing Service, Inc. All rights reserved.
Bought with Non-MLS Office





