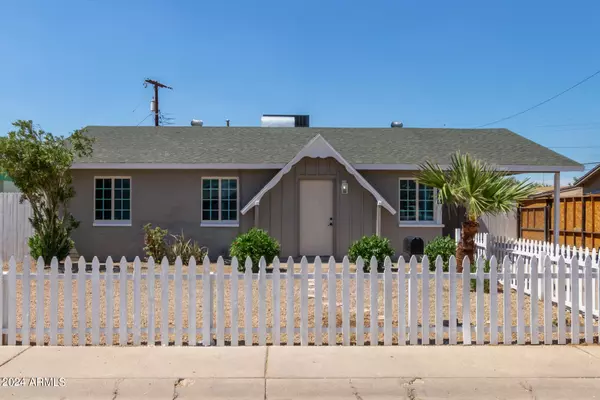$360,000
$355,000
1.4%For more information regarding the value of a property, please contact us for a free consultation.
6044 W FLOWER Street Phoenix, AZ 85033
3 Beds
2 Baths
1,100 SqFt
Key Details
Sold Price $360,000
Property Type Single Family Home
Sub Type Single Family - Detached
Listing Status Sold
Purchase Type For Sale
Square Footage 1,100 sqft
Price per Sqft $327
Subdivision Maryvale Terrace 24 Lots 8781-8944,8949-8963
MLS Listing ID 6731067
Sold Date 09/27/24
Style Ranch
Bedrooms 3
HOA Y/N No
Originating Board Arizona Regional Multiple Listing Service (ARMLS)
Year Built 1960
Annual Tax Amount $721
Tax Year 2023
Lot Size 6,094 Sqft
Acres 0.14
Property Description
This cute home is waiting just for you! Discover a perfectly flowing, open layout that provides endless entertainment possibilities. NEW AC and tiled floors installed in May 2024. Master bathroom upgraded with tiled walk in shower. No tubs in home, both bathrooms have tiled walk in showers. Granite countertops. A bonus room built on back patio with mini split and a storage with a window AC unit. The kitchen is equipped with the essential appliances for your cooking, ample counters, all appliances included with washer and dryer. New water heater and WHOLE HOUSE WATER FILTER PAID OFF. This is the perfect starter home!
Owner Realtor
Location
State AZ
County Maricopa
Community Maryvale Terrace 24 Lots 8781-8944, 8949-8963
Direction Head north on 59th Ave, Turn left onto W Mulberry Dr, Immediate left onto N 59th Ave frontage road, Turn right onto W Flower St. Property will be on the right.
Rooms
Other Rooms Great Room, BonusGame Room
Den/Bedroom Plus 4
Separate Den/Office N
Interior
Interior Features Eat-in Kitchen, Drink Wtr Filter Sys, Kitchen Island, Full Bth Master Bdrm, High Speed Internet, Granite Counters
Heating Mini Split, Electric, Floor Furnace, Wall Furnace
Cooling Refrigeration, Mini Split, Wall/Window Unit(s), Ceiling Fan(s)
Flooring Tile
Fireplaces Number No Fireplace
Fireplaces Type None
Fireplace No
Window Features Dual Pane
SPA None
Exterior
Exterior Feature Covered Patio(s), Patio, Storage
Carport Spaces 2
Fence Block, Chain Link, Wood
Pool None
Community Features Biking/Walking Path
Amenities Available None
View City Lights
Roof Type Composition
Private Pool No
Building
Lot Description Natural Desert Back, Dirt Front, Dirt Back, Gravel/Stone Front, Gravel/Stone Back, Natural Desert Front
Story 1
Builder Name JOHN F LONG
Sewer Public Sewer
Water City Water
Architectural Style Ranch
Structure Type Covered Patio(s),Patio,Storage
New Construction No
Schools
Elementary Schools Bret R. Tarver
Middle Schools Phoenix Coding Academy
High Schools Maryvale High School
School District Phoenix Union High School District
Others
HOA Fee Include No Fees
Senior Community No
Tax ID 103-44-104
Ownership Fee Simple
Acceptable Financing Conventional, FHA, VA Loan
Horse Property N
Listing Terms Conventional, FHA, VA Loan
Financing FHA
Read Less
Want to know what your home might be worth? Contact us for a FREE valuation!

Our team is ready to help you sell your home for the highest possible price ASAP

Copyright 2025 Arizona Regional Multiple Listing Service, Inc. All rights reserved.
Bought with Berkshire Hathaway HomeServices Arizona Properties





