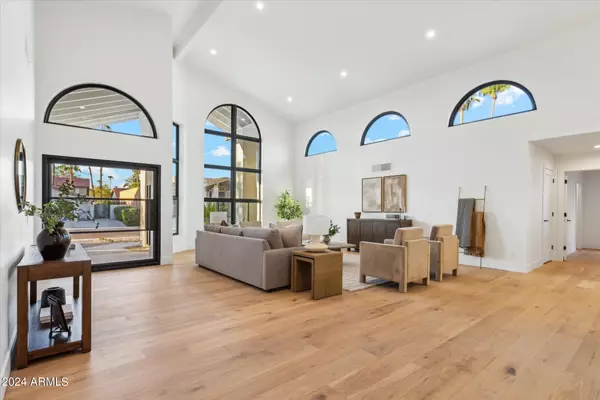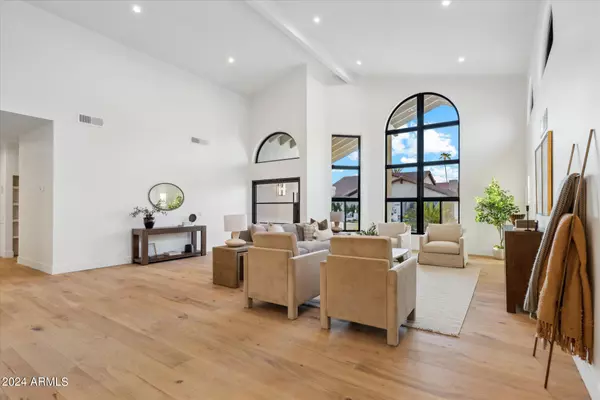$2,100,000
$2,145,000
2.1%For more information regarding the value of a property, please contact us for a free consultation.
8661 E THOROUGHBRED Trail Scottsdale, AZ 85258
4 Beds
3 Baths
3,800 SqFt
Key Details
Sold Price $2,100,000
Property Type Single Family Home
Sub Type Single Family - Detached
Listing Status Sold
Purchase Type For Sale
Square Footage 3,800 sqft
Price per Sqft $552
Subdivision Paradise Park Manor 2
MLS Listing ID 6740900
Sold Date 10/04/24
Bedrooms 4
HOA Fees $20/ann
HOA Y/N Yes
Originating Board Arizona Regional Multiple Listing Service (ARMLS)
Year Built 1981
Annual Tax Amount $3,110
Tax Year 2023
Lot Size 10,048 Sqft
Acres 0.23
Property Description
Experience this rare, meticulously renovated, 3,800 sqft. single-level dream home. The thoughtfully designed, split floor plan features 4 spacious bedrooms (including 2 en-suites), soaring 20+ ft vaulted ceilings & a versatile bonus room, ideal for an office or movie theater. The breathtaking interior is adorned with exquisite white oak & slim shaker cabinetry, hardwood floors, premium Italian appliances & new dual-pane windows. The custom tile-work in the kitchen, and bathrooms highlight the vision that has gone into every detail. The primary bath offers a spa-like retreat with an expansive splash zone, while dramatic fireplaces add warmth and style. Enjoy the stunning backyard oasis, perfect for entertaining poolside. Located minutes from the greenbelt, Mountainview Park & top schools.
Location
State AZ
County Maricopa
Community Paradise Park Manor 2
Rooms
Other Rooms Great Room, Family Room
Master Bedroom Split
Den/Bedroom Plus 5
Interior
Interior Features Master Downstairs, Breakfast Bar, Vaulted Ceiling(s), Wet Bar, Pantry, Double Vanity, Full Bth Master Bdrm, Separate Shwr & Tub
Heating Electric
Cooling Refrigeration, Programmable Thmstat, Ceiling Fan(s)
Flooring Stone, Tile, Wood
Fireplaces Type 2 Fireplace, Family Room, Master Bedroom
Fireplace Yes
Window Features Dual Pane,Low-E,Vinyl Frame
SPA None
Exterior
Exterior Feature Patio
Garage Spaces 2.0
Garage Description 2.0
Fence Block
Pool Variable Speed Pump, Private
Community Features Tennis Court(s), Biking/Walking Path
Waterfront No
Roof Type Tile
Private Pool Yes
Building
Lot Description Desert Back, Desert Front, Gravel/Stone Front, Gravel/Stone Back, Synthetic Grass Back, Auto Timer H2O Front, Auto Timer H2O Back
Story 1
Builder Name UNK
Sewer Public Sewer
Water City Water
Structure Type Patio
Schools
Elementary Schools Cochise Elementary School
Middle Schools Cocopah Middle School
High Schools Chaparral High School
School District Scottsdale Unified District
Others
HOA Name McCormick Ranch
HOA Fee Include Maintenance Grounds
Senior Community No
Tax ID 175-46-726
Ownership Fee Simple
Acceptable Financing Conventional, FHA, VA Loan
Horse Property N
Listing Terms Conventional, FHA, VA Loan
Financing Conventional
Special Listing Condition Owner/Agent
Read Less
Want to know what your home might be worth? Contact us for a FREE valuation!

Our team is ready to help you sell your home for the highest possible price ASAP

Copyright 2024 Arizona Regional Multiple Listing Service, Inc. All rights reserved.
Bought with HomeSmart






