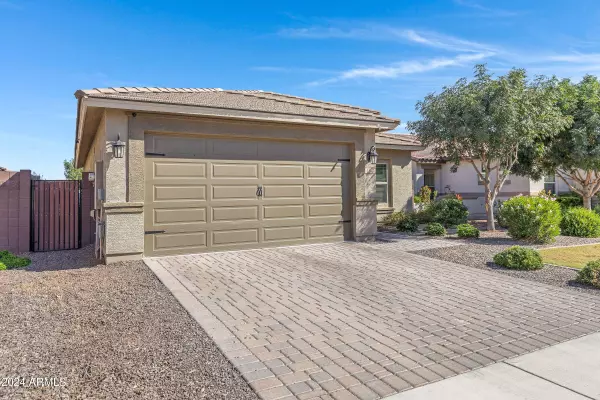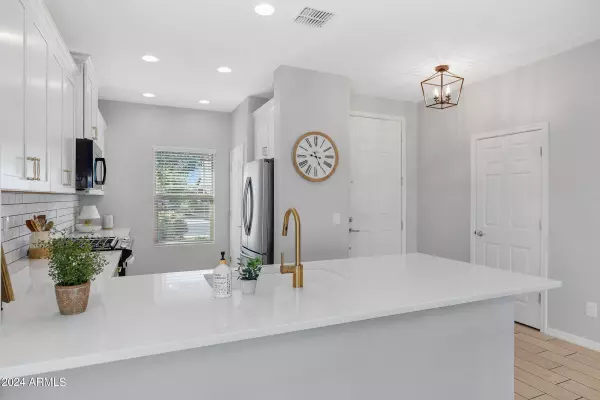$430,000
$420,000
2.4%For more information regarding the value of a property, please contact us for a free consultation.
1340 S W. Smoke Tree Avenue Queen Creek, AZ 85140
3 Beds
2 Baths
1,370 SqFt
Key Details
Sold Price $430,000
Property Type Single Family Home
Sub Type Single Family - Detached
Listing Status Sold
Purchase Type For Sale
Square Footage 1,370 sqft
Price per Sqft $313
Subdivision Ironwood Crossing
MLS Listing ID 6759235
Sold Date 11/05/24
Style Other (See Remarks),Santa Barbara/Tuscan
Bedrooms 3
HOA Fees $198/mo
HOA Y/N Yes
Originating Board Arizona Regional Multiple Listing Service (ARMLS)
Year Built 2019
Annual Tax Amount $1,749
Tax Year 2023
Lot Size 5,525 Sqft
Acres 0.13
Property Description
Welcome to your freshly updated home in the highly desirable Ironwood Crossing, just minutes from the new Highway 24! This charming single-story home offers 1,370 square feet of modern living space, featuring 3 bedrooms and 2 bathrooms. Built in 2019, the home has been beautifully refreshed with new flooring, updated countertops, and all-new hardware throughout. Situated on a private cul-de-sac, it boasts a large backyard perfect for relaxation or entertainment.
Location is key, and you'll love being less than a block from the nearest park in a neighborhood that offers an impressive 20 parks! Don't miss your chance to live in this community with easy access to shopping, dining, and schools.
Location
State AZ
County Pinal
Community Ironwood Crossing
Direction from AZ-24 Turn RT onto Meridian Rd Turn LT onto W Black Wood Ave Turn RT onto N Hinoki St N Hinoki St turns left and becomes W Smoke Tree Ave Destination will be on the left 1340 W Smoke Tree
Rooms
Den/Bedroom Plus 3
Separate Den/Office N
Interior
Interior Features Breakfast Bar, Kitchen Island, Double Vanity, Full Bth Master Bdrm, Separate Shwr & Tub, High Speed Internet, Granite Counters
Heating Natural Gas
Cooling Evaporative Cooling
Flooring Carpet, Tile
Fireplaces Number No Fireplace
Fireplaces Type None
Fireplace No
Window Features Dual Pane
SPA None
Laundry WshrDry HookUp Only
Exterior
Garage Spaces 2.0
Garage Description 2.0
Fence Block
Pool None
Community Features Pickleball Court(s), Community Spa Htd, Community Spa, Community Pool Htd, Community Pool, Playground, Biking/Walking Path, Clubhouse
View Mountain(s)
Roof Type Tile
Accessibility Zero-Grade Entry, Mltpl Entries/Exits
Private Pool No
Building
Lot Description Sprinklers In Rear, Sprinklers In Front, Desert Front, Gravel/Stone Front, Gravel/Stone Back, Grass Front, Grass Back
Story 1
Builder Name Fulton Homes
Sewer Public Sewer
Water City Water
Architectural Style Other (See Remarks), Santa Barbara/Tuscan
New Construction No
Schools
Elementary Schools Ranch Elementary School
Middle Schools J. O. Combs Middle School
High Schools Combs High School
School District J. O. Combs Unified School District
Others
HOA Name Ironwood Crossing
HOA Fee Include Street Maint,Trash
Senior Community No
Tax ID 109-54-757
Ownership Fee Simple
Acceptable Financing Conventional, FHA, VA Loan
Horse Property N
Listing Terms Conventional, FHA, VA Loan
Financing VA
Read Less
Want to know what your home might be worth? Contact us for a FREE valuation!

Our team is ready to help you sell your home for the highest possible price ASAP

Copyright 2024 Arizona Regional Multiple Listing Service, Inc. All rights reserved.
Bought with Limitless Real Estate





